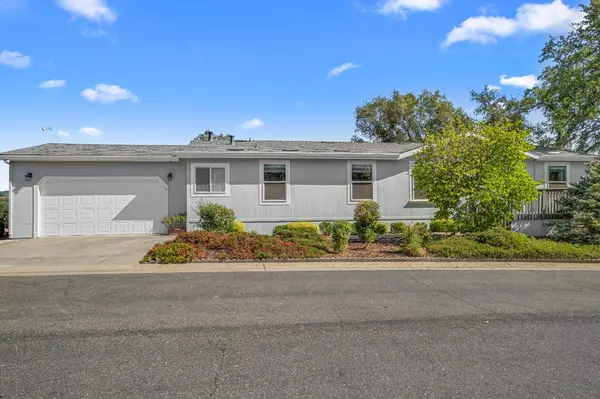$285,000
$295,000
3.4%For more information regarding the value of a property, please contact us for a free consultation.
3 Beds
2 Baths
1,512 SqFt
SOLD DATE : 12/11/2024
Key Details
Sold Price $285,000
Property Type Manufactured Home
Sub Type Double Wide
Listing Status Sold
Purchase Type For Sale
Square Footage 1,512 sqft
Price per Sqft $188
MLS Listing ID 224087171
Sold Date 12/11/24
Bedrooms 3
Full Baths 2
HOA Y/N No
Originating Board MLS Metrolist
Land Lease Amount 875.0
Year Built 2003
Property Description
Beautiful 2003 1512sf, 3 bedroom 2 bath Cement Sided manufactured home in the newer section of Greenstone Estates, A Senior Park. This Home is on an Island shaped lot, for only this and one other home. Large covered Trex type deck on rear with long range views of the foothills and some of the Sierras. Attached 2 car garage with 4 additional parking spaces beside the garage. Large kitchen with both a breakfast nook and formal dining area. Laundry room with built in cabinets. New roll in shower in primary bath. Newer hot water heater, roof and exterior paint. Don't miss this seldom available custom=built newer home.
Location
State CA
County El Dorado
Area 12603
Direction Motherlode Drive to Old French Town Rd to Right into Greenstone Estates. Go straight and follow around to end. Home is #29 on the Right.
Rooms
Family Room Deck Attached
Living Room Cathedral/Vaulted
Dining Room Breakfast Nook, Dining/Living Combo, Formal Area
Kitchen Pantry Cabinet, Laminate Counter
Interior
Interior Features Formal Entry
Heating Central, Propane
Cooling Ceiling Fan(s), Central
Flooring Carpet, Vinyl, Linoleum
Window Features Dual Pane Full,Window Coverings,Window Screens
Appliance Free Standing Gas Range, Free Standing Refrigerator, Gas Water Heater, Dishwasher, Microwave, Disposal, Self/Cont Clean Oven, Free Standing Gas Oven
Laundry Dryer Included, Electric, Gas Hook-Up, Washer Included, Inside Room
Exterior
Exterior Feature Porch Awning
Parking Features Attached, Covered, Deck, Garage Door Opener, Guest Parking Available, Workshop in Garage, Interior Access
Garage Spaces 2.0
Utilities Available Cable Connected, Propane, Dish Antenna, Electric, Individual Electric Meter, Individual Gas Meter
View Valley, Hills, Woods, Mountains
Roof Type Shingle,Composition
Topography Level
Porch Porch Steps, Covered Deck, Railed, Porch
Building
Lot Description Auto Sprinkler F&R, Landscape Back, Landscape Front
Foundation PillarPostPier
Sewer Sewer Connected
Water Water District, Public
Schools
Elementary Schools Buckeye Union
Middle Schools Buckeye Union
High Schools El Dorado Union High
School District El Dorado
Others
Senior Community Yes
Restrictions Guests,Owner/Coop Interview,Parking
Special Listing Condition None
Pets Allowed Number Limit, Cats OK, Size Limit, Dogs OK
Read Less Info
Want to know what your home might be worth? Contact us for a FREE valuation!

Our team is ready to help you sell your home for the highest possible price ASAP

Bought with Future Homes and Real Estate

Helping real estate be simple, fun and stress-free!
1891 E Roseville Pkwy STE 180, 948 B Lincoln Way 10076 Alta Sierra Dr., Valley, CA, 95949






