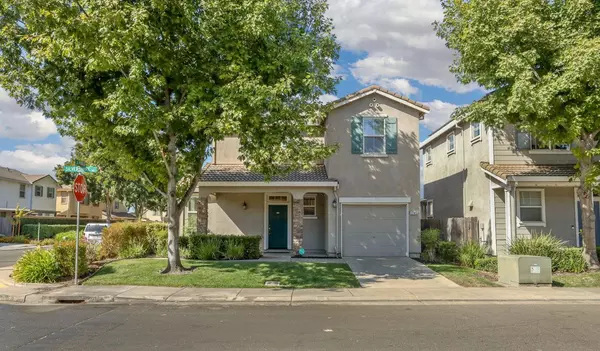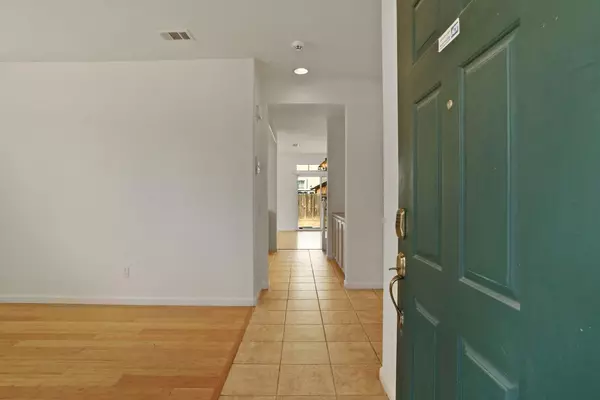$420,000
$415,000
1.2%For more information regarding the value of a property, please contact us for a free consultation.
3 Beds
3 Baths
1,830 SqFt
SOLD DATE : 11/21/2024
Key Details
Sold Price $420,000
Property Type Single Family Home
Sub Type Single Family Residence
Listing Status Sold
Purchase Type For Sale
Square Footage 1,830 sqft
Price per Sqft $229
MLS Listing ID 224097208
Sold Date 11/21/24
Bedrooms 3
Full Baths 2
HOA Fees $101/mo
HOA Y/N Yes
Originating Board MLS Metrolist
Year Built 2007
Lot Size 3,720 Sqft
Acres 0.0854
Property Description
Welcome to this charming and well-maintained home, on a corner lot in a gated community. This inviting home is being offered for sale by the original owner! Nestled in a serene, gated community just off HWY 4 and I-5, this property offers both convenience and tranquility and is located a block away from the private park and playground. Built in 2007, the home boasts modern amenities, including dual-paned windows and a durable tile roof, ensuring lasting quality. Energy efficiency is a highlight, thanks to the leased solar system and a robust HVAC system that keeps the home comfortable year-round. Upstairs, you'll find three spacious bedrooms, along with a cozy nook that's perfect for storage, a play area, or a home office. The backyard is an inviting space with a solid slab patio, ideal for entertaining friends, enjoying a summer BBQ, or giving your pets room to roam. The sellers are excited to pass on this wonderful home to its next owners. Don't miss out on the opportunity to make this peaceful retreat your own!
Location
State CA
County San Joaquin
Area 20801
Direction From I-5 Fwy South, exit Charter Way / Hwy 4 towards Discovery Bay, Left on Fresno, Left on La Vida, Left on Silverton. Home sits on corner lot.
Rooms
Master Bathroom Shower Stall(s), Double Sinks, Tub
Master Bedroom Walk-In Closet
Living Room Other
Dining Room Dining/Family Combo
Kitchen Tile Counter
Interior
Heating Central
Cooling Ceiling Fan(s), Central
Flooring Carpet, Tile, Vinyl
Window Features Dual Pane Full
Appliance Free Standing Gas Oven, Gas Cook Top, Dishwasher
Laundry Cabinets, Electric, Upper Floor, Hookups Only, Inside Room
Exterior
Garage Attached, Tandem Garage, Garage Facing Front, Interior Access
Garage Spaces 2.0
Fence Back Yard
Utilities Available Solar, Electric
Amenities Available Playground, Park
Roof Type Spanish Tile
Street Surface Asphalt
Porch Front Porch, Uncovered Patio
Private Pool No
Building
Lot Description Auto Sprinkler Front, Curb(s)/Gutter(s), Landscape Front
Story 2
Foundation Slab
Sewer Sewer Connected
Water Meter on Site
Level or Stories Two
Schools
Elementary Schools Stockton Unified
Middle Schools Stockton Unified
High Schools Stockton Unified
School District San Joaquin
Others
Senior Community No
Tax ID 163-790-01
Special Listing Condition Other
Pets Description Yes
Read Less Info
Want to know what your home might be worth? Contact us for a FREE valuation!

Our team is ready to help you sell your home for the highest possible price ASAP

Bought with Alliance Bay Realty

Helping real estate be simple, fun and stress-free!
1891 E Roseville Pkwy STE 180, 948 B Lincoln Way 10076 Alta Sierra Dr., Valley, CA, 95949






