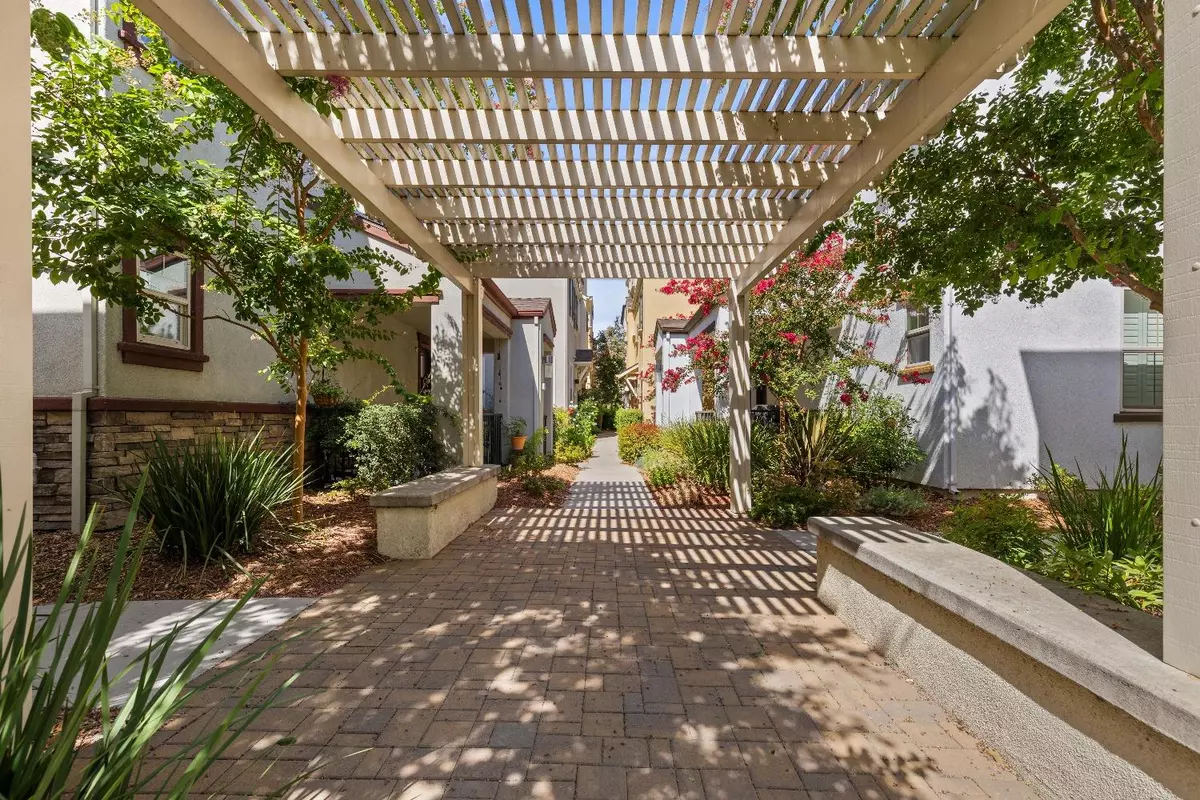$440,000
$434,900
1.2%For more information regarding the value of a property, please contact us for a free consultation.
2 Beds
3 Baths
1,116 SqFt
SOLD DATE : 11/20/2024
Key Details
Sold Price $440,000
Property Type Condo
Sub Type Condominium
Listing Status Sold
Purchase Type For Sale
Square Footage 1,116 sqft
Price per Sqft $394
MLS Listing ID 224094808
Sold Date 11/20/24
Bedrooms 2
Full Baths 2
HOA Fees $125/mo
HOA Y/N Yes
Originating Board MLS Metrolist
Year Built 2016
Lot Size 680 Sqft
Acres 0.0156
Property Description
Step into modern luxury at this stunning condo in The Mill at Broadway, an exclusive residential complex in Upper Land Park. Just minutes from the vibrant heart of downtown Sacramento, this stylish home offers the perfect blend of convenience and contemporary design. Featuring sleek, modern finishes throughout, including high-end stainless-steel appliances, quartz countertops, and designer cabinetry, this condo is a true urban oasis. The open concept living space is flooded with natural light, creating an inviting atmosphere perfect for entertaining or relaxing. The Mill's prime location provides easy access to the best of Sacramento's dining, shopping, and entertainment, while also offering a tranquil retreat from the city's hustle and bustle. With amenities like secure parking, beautifully landscaped communal areas, and close proximity to parks and recreational trails, this condo is more than just a home, it's a lifestyle. Experience the best of urban living at The Mill at Broadway in Upper Land Park. Welcome to your new home!
Location
State CA
County Sacramento
Area 10818
Direction Broadway to 5th street to Cleat Ln.
Rooms
Master Bathroom Shower Stall(s), Double Sinks, Tile, Window
Master Bedroom Closet
Living Room Great Room
Dining Room Dining/Family Combo, Space in Kitchen
Kitchen Pantry Cabinet, Island w/Sink, Kitchen/Family Combo
Interior
Heating Central
Cooling Ceiling Fan(s), Central, MultiZone
Flooring Carpet, Laminate, Tile
Window Features Dual Pane Full,Window Coverings
Appliance Free Standing Gas Range, Hood Over Range, Dishwasher, Disposal, Microwave
Laundry Washer/Dryer Stacked Included, Inside Room
Exterior
Exterior Feature Balcony
Garage Attached, Garage Door Opener, Garage Facing Side
Garage Spaces 1.0
Fence None
Utilities Available Public
Amenities Available Park
View City
Roof Type Tile
Street Surface Paved
Private Pool No
Building
Lot Description Low Maintenance
Story 3
Foundation Slab
Builder Name Bardis Homes
Sewer In & Connected
Water Public
Architectural Style Contemporary
Level or Stories ThreeOrMore
Schools
Elementary Schools Sacramento Unified
Middle Schools Sacramento Unified
High Schools Sacramento Unified
School District Sacramento
Others
Senior Community No
Tax ID 009-0400-010-0006
Special Listing Condition None
Read Less Info
Want to know what your home might be worth? Contact us for a FREE valuation!

Our team is ready to help you sell your home for the highest possible price ASAP

Bought with Nick Sadek Sotheby's International Realty

Helping real estate be simple, fun and stress-free!
1891 E Roseville Pkwy STE 180, 948 B Lincoln Way 10076 Alta Sierra Dr., Valley, CA, 95949






