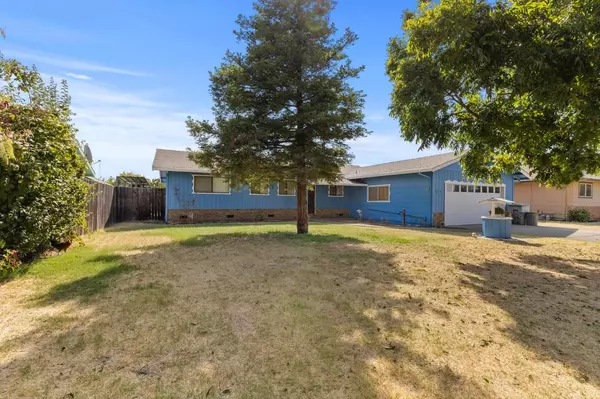$385,000
$398,000
3.3%For more information regarding the value of a property, please contact us for a free consultation.
3 Beds
2 Baths
1,344 SqFt
SOLD DATE : 11/22/2024
Key Details
Sold Price $385,000
Property Type Single Family Home
Sub Type Single Family Residence
Listing Status Sold
Purchase Type For Sale
Square Footage 1,344 sqft
Price per Sqft $286
MLS Listing ID 224089987
Sold Date 11/22/24
Bedrooms 3
Full Baths 2
HOA Y/N No
Originating Board MLS Metrolist
Year Built 1962
Lot Size 0.280 Acres
Acres 0.28
Property Description
This delightful ranch-style residence, with its cheerful blue exterior and classic white trim, is a true gem. Freshly painted, the home radiates curb appeal and invites you to experience its warm and welcoming atmosphere. Step inside to discover newly installed wood laminate flooring in the kitchen and baths, offering both style and durability. The layout ensures a seamless flow between living spaces. Covered patio and spacious, cross-fenced back yard. One of the standout features of this property is the spacious detached workshop, approx 440 square feet, providing endless possibilities for hobbies, crafts, or additional storage. Whether you're a DIY enthusiast or need extra space for your projects, this workshop is a valuable addition. A blend of comfort, convenience, and functionality.
Location
State CA
County Sutter
Area 12411
Direction Hwy 99 to Reed Rd, head east, turn right on Muir Rd... or Walnut Av, head east, turn left on Muir Rd.
Rooms
Master Bathroom Shower Stall(s), Tile, Window
Master Bedroom Closet
Living Room Other
Dining Room Space in Kitchen
Kitchen Laminate Counter
Interior
Interior Features Formal Entry, Storage Area(s)
Heating Central, Fireplace Insert, Natural Gas
Cooling Ceiling Fan(s), Central
Flooring Carpet, Laminate, Tile
Fireplaces Number 1
Fireplaces Type Insert, Raised Hearth, Stone, Family Room, Wood Burning
Equipment Water Cond Equipment Owned, Water Filter System
Window Features Dual Pane Full,Window Screens
Appliance Gas Water Heater, Hood Over Range, Dishwasher, Plumbed For Ice Maker, Free Standing Electric Range
Laundry Electric, In Garage
Exterior
Parking Features Attached, RV Possible, Garage Facing Front, Interior Access
Garage Spaces 2.0
Fence Back Yard, Metal, Cross Fenced, Wood
Utilities Available Public, Electric, Natural Gas Available
Roof Type Shingle
Topography Level
Street Surface Asphalt
Porch Covered Patio
Private Pool No
Building
Lot Description Shape Regular, Landscape Front
Story 1
Foundation Raised
Sewer Septic System
Water Well
Architectural Style Ranch
Schools
Elementary Schools Brittain Elementary
Middle Schools Brittain Elementary
High Schools Yuba City Unified
School District Sutter
Others
Senior Community No
Tax ID 023-065-028-000
Special Listing Condition Probate Listing
Read Less Info
Want to know what your home might be worth? Contact us for a FREE valuation!

Our team is ready to help you sell your home for the highest possible price ASAP

Bought with Big Block Realty North

Helping real estate be simple, fun and stress-free!
1891 E Roseville Pkwy STE 180, 948 B Lincoln Way 10076 Alta Sierra Dr., Valley, CA, 95949






