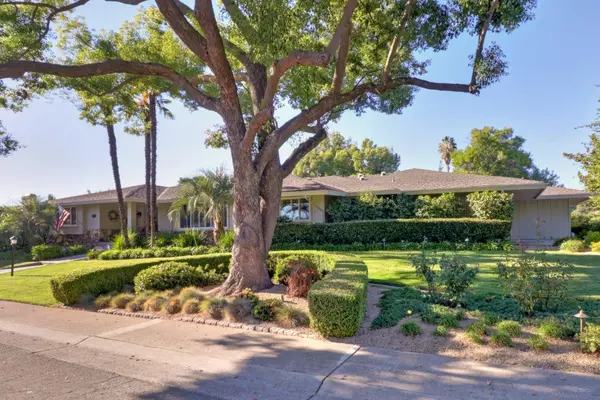$1,395,000
$1,395,000
For more information regarding the value of a property, please contact us for a free consultation.
4 Beds
3 Baths
3,059 SqFt
SOLD DATE : 11/05/2024
Key Details
Sold Price $1,395,000
Property Type Single Family Home
Sub Type Single Family Residence
Listing Status Sold
Purchase Type For Sale
Square Footage 3,059 sqft
Price per Sqft $456
Subdivision Wilhaggin Estates
MLS Listing ID 224110138
Sold Date 11/05/24
Bedrooms 4
Full Baths 3
HOA Y/N No
Originating Board MLS Metrolist
Year Built 1970
Lot Size 0.396 Acres
Acres 0.3962
Property Description
Welcome to Wonderful Wilhaggin! This lovingly cared-for home features 4 bedrooms and 3 bathrooms, along with a 3-car garage and a convenient carport. You'll be greeted by a spacious step-down living/dining room that flows seamlessly into a kitchen equipped with modern appliances and cabinetry. The kitchen opens to a cozy den and a large family room perfect for relaxation and entertaining, with a wall of windows that bring the outside in. The primary suite serves as a private retreat with direct access to the beautifully terraced backyard. The outdoor space is ideal for entertaining, featuring a covered patio, built-in BBQ, and a sparkling pool that has recently been resurfaced and a backup generator. This home has always been a gathering place for family and friends, and you'll feel the pride of ownership the moment you step inside. This is a wonderful opportunity to own a beautiful home in a fantastic location, close to top-rated schools both private and public and the scenic American River Parkway. Don't miss out on making this dream home your own!
Location
State CA
County Sacramento
Area 10864
Direction From American River Drive north on Estates to Ramel on the corner.
Rooms
Master Bathroom Closet, Shower Stall(s), Stone, Tile
Master Bedroom Outside Access
Living Room Cathedral/Vaulted
Dining Room Formal Room, Space in Kitchen, Formal Area
Kitchen Pantry Closet, Granite Counter, Slab Counter, Kitchen/Family Combo
Interior
Interior Features Cathedral Ceiling, Formal Entry
Heating Central, Fireplace Insert, Gas, Natural Gas
Cooling Ceiling Fan(s), Central
Flooring Carpet, Tile, Wood
Fireplaces Number 1
Fireplaces Type Insert, Family Room, Gas Log
Appliance Free Standing Gas Oven, Gas Plumbed, Gas Water Heater, Dishwasher, Disposal, Microwave
Laundry Sink, Inside Room
Exterior
Garage Attached, RV Access
Garage Spaces 3.0
Fence Back Yard
Pool On Lot
Utilities Available Public, Natural Gas Connected
Roof Type Composition
Topography Lot Sloped
Street Surface Paved
Private Pool Yes
Building
Lot Description Auto Sprinkler F&R
Story 1
Foundation Raised
Sewer In & Connected, Public Sewer
Water Meter on Site, Meter Required
Architectural Style Ranch
Schools
Elementary Schools San Juan Unified
Middle Schools San Juan Unified
High Schools San Juan Unified
School District Sacramento
Others
Senior Community No
Tax ID 292-0233-007-0000
Special Listing Condition None
Read Less Info
Want to know what your home might be worth? Contact us for a FREE valuation!

Our team is ready to help you sell your home for the highest possible price ASAP

Bought with RE/MAX Gold Sierra Oaks

Helping real estate be simple, fun and stress-free!
1891 E Roseville Pkwy STE 180, 948 B Lincoln Way 10076 Alta Sierra Dr., Valley, CA, 95949






