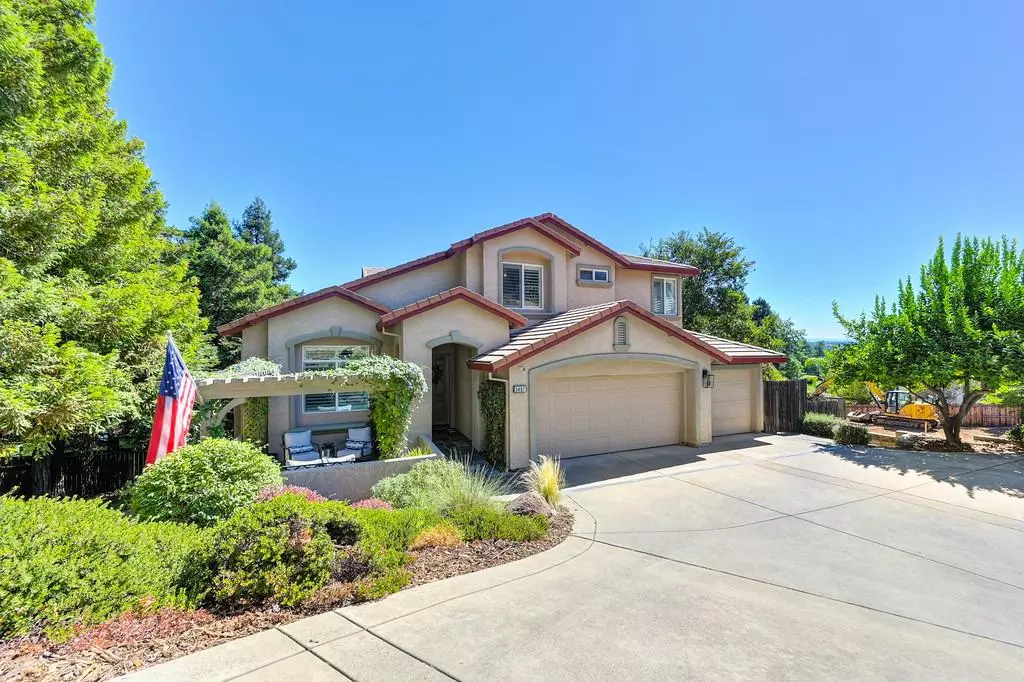$965,000
$974,900
1.0%For more information regarding the value of a property, please contact us for a free consultation.
4 Beds
4 Baths
3,703 SqFt
SOLD DATE : 10/29/2024
Key Details
Sold Price $965,000
Property Type Single Family Home
Sub Type Single Family Residence
Listing Status Sold
Purchase Type For Sale
Square Footage 3,703 sqft
Price per Sqft $260
MLS Listing ID 224090632
Sold Date 10/29/24
Bedrooms 4
Full Baths 4
HOA Y/N No
Originating Board MLS Metrolist
Year Built 2002
Lot Size 0.270 Acres
Acres 0.27
Property Description
This custom 4-bedroom and 4-bathroom home is sure to impress! When you enter the home you are greeted by a stunning fireplace in the cozy living room which flows seamlessly into the formal dining room. The gourmet kitchen features granite countertops, double ovens,large island, and a walk-in pantry, and opens to the family room with a wood-burning stove to help with those cold winter nights!The main level also includes a full bedroom and bathroom, perfect for guests or multi-generational living.Upstairs,the oversized primary suite includes a sitting room or office, and luxurious primary bath,with his-and-hers walk-in closets.Two spacious secondary bedrooms,updated bathroom and the laundry room complete the upper level.The lower-level walk-out basement is an entertainer's paradise featuring a custom wet bar with wine and mini fridges,sink,bar seating.This versatile space opens to a backyard oasis with a newly built pool, an above-ground hot tub,turf lawn,and koi pond with a waterfall.Enjoy breathtaking Sierra Nevada views and the Cameron Park 4th of July Fireworks.Additional perks include OWNED SOLAR,electric vehicle charger,generator hookup,no HOA/Mello Roos all in Buckeye School District!Home was built with 2X6 construction and R19 insulation.This home truly has it all!
Location
State CA
County El Dorado
Area 12601
Direction From Country club make a left on El Norte, then a left on Montero and right on Covello Circle - property will be on your right.
Rooms
Family Room Great Room
Basement Full
Master Bathroom Shower Stall(s), Double Sinks, Soaking Tub
Master Bedroom Balcony, Walk-In Closet 2+, Sitting Area
Living Room Cathedral/Vaulted
Dining Room Formal Room
Kitchen Breakfast Area, Pantry Closet, Granite Counter, Slab Counter, Island, Kitchen/Family Combo
Interior
Interior Features Storage Area(s), Wet Bar
Heating Central, Radiant Floor, Fireplace(s), Wood Stove
Cooling Ceiling Fan(s), Central, Whole House Fan
Flooring Carpet, Concrete, Vinyl
Fireplaces Number 3
Fireplaces Type Living Room, Master Bedroom, Family Room, Wood Stove, Gas Starter
Equipment Central Vacuum
Window Features Dual Pane Full
Appliance Compactor, Ice Maker, Dishwasher, Disposal, Microwave, Double Oven, Tankless Water Heater
Laundry Sink, Upper Floor, Inside Room
Exterior
Exterior Feature Balcony
Garage Attached, Garage Door Opener, Garage Facing Front
Garage Spaces 3.0
Fence Back Yard, Wood
Pool Built-In
Utilities Available Cable Available, Propane Tank Leased, Solar
View Mountains
Roof Type Tile
Topography Downslope
Porch Front Porch
Private Pool Yes
Building
Lot Description Auto Sprinkler F&R
Story 3
Foundation Raised
Sewer In & Connected
Water Water District
Level or Stories ThreeOrMore
Schools
Elementary Schools Buckeye Union
Middle Schools Buckeye Union
High Schools El Dorado Union High
School District El Dorado
Others
Senior Community No
Tax ID 119-062-007-000
Special Listing Condition None
Read Less Info
Want to know what your home might be worth? Contact us for a FREE valuation!

Our team is ready to help you sell your home for the highest possible price ASAP

Bought with eXp Realty of California, Inc.

Helping real estate be simple, fun and stress-free!
1891 E Roseville Pkwy STE 180, 948 B Lincoln Way 10076 Alta Sierra Dr., Valley, CA, 95949






