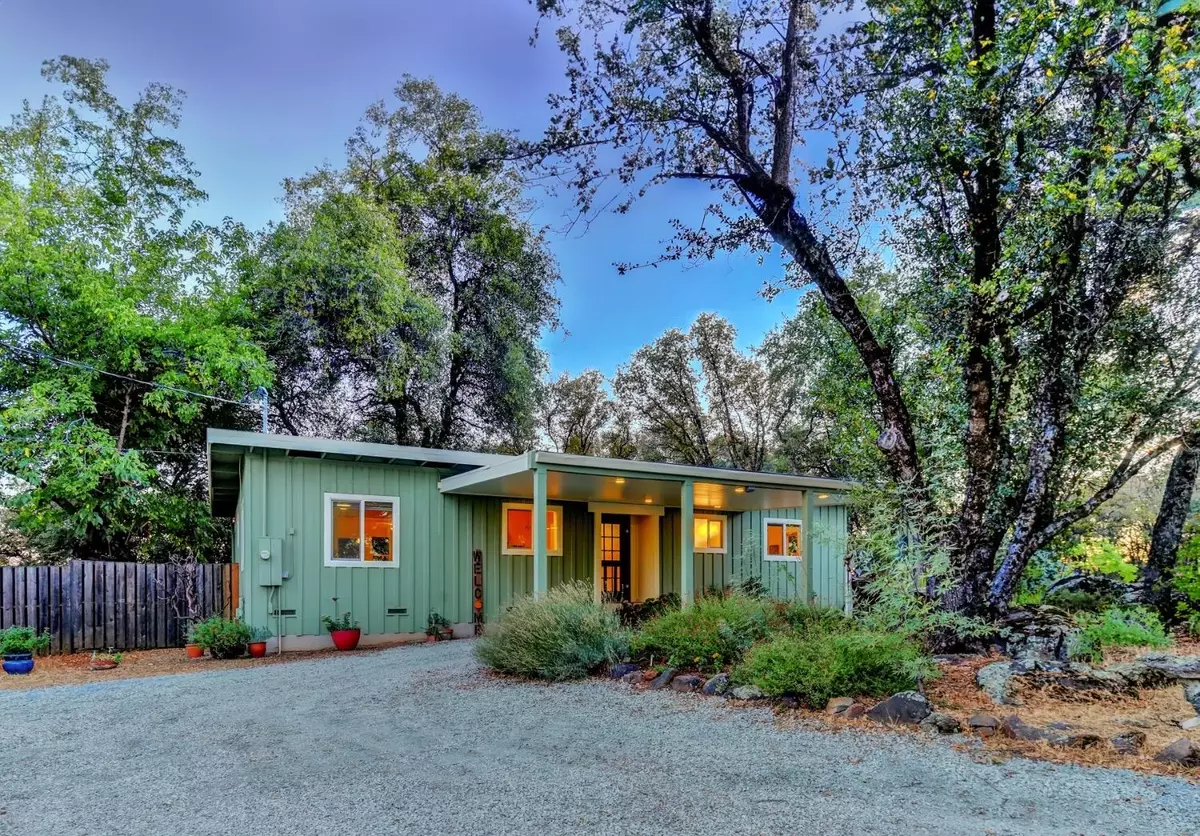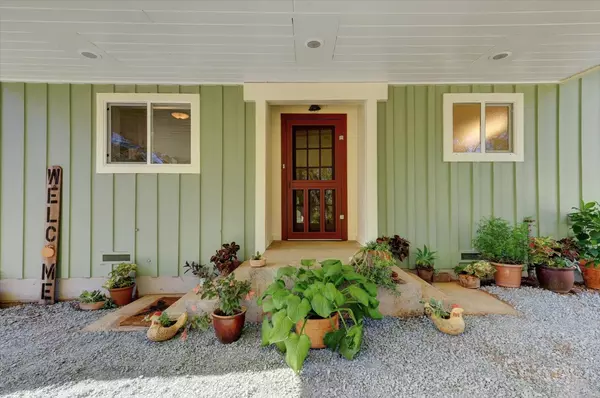$515,000
$525,000
1.9%For more information regarding the value of a property, please contact us for a free consultation.
2 Beds
2 Baths
1,600 SqFt
SOLD DATE : 10/28/2024
Key Details
Sold Price $515,000
Property Type Single Family Home
Sub Type Single Family Residence
Listing Status Sold
Purchase Type For Sale
Square Footage 1,600 sqft
Price per Sqft $321
MLS Listing ID 224104863
Sold Date 10/28/24
Bedrooms 2
Full Baths 2
HOA Y/N No
Originating Board MLS Metrolist
Year Built 1962
Lot Size 2.000 Acres
Acres 2.0
Property Description
Welcome to your dream retreat! This charming single-level home set on 2 lightly wooded, picturesque acres. This home with 2 bedroom and 2 baths, plus additional large multi purpose room, features a seamless indoor-outdoor flow, thanks to dual-paned windows, skylights, and multiple doors. The living and dining areas boast beautiful hardwood floors with gas fed wood stove", creating a warm atmosphere. Never fear there is plumbed HVAC for the those needed days! The master suite is a serene haven complete with a luxurious bath featuring travertine tiles, double sinks, a soaking tub +separate shower. The kitchen is a delight with butcher block counters, ample storage, large travertine tile flooring a breakfast bar and cozy kitchenette, perfect for casual meals. Additional highlights include a 2-car detached garage with additional rooms for something fun like a workshop or art studio! The gently rolling property offers flat, usable space, fruit trees, fenced sunny veggie garden with NID ditch fed irrigation, and majestic oaks for summer shade. Enjoy the stunning granite rock outcroppings and relax on the serene deck, perfect for savoring the beauty of your surroundings, close to town with country living! NEW= Roof,Septic,Well water storage/pump,Paint,Driveway dressing&Fire Hardened!
Location
State CA
County Nevada
Area 13218
Direction Rough and Ready Highway to Rough and Ready road
Rooms
Living Room Deck Attached
Dining Room Dining/Family Combo
Kitchen Breakfast Area, Butcher Block Counters, Pantry Cabinet
Interior
Heating Central, Propane Stove
Cooling Ceiling Fan(s), Central
Flooring Carpet, Tile, Wood
Window Features Dual Pane Full
Laundry Dryer Included, Washer Included, See Remarks
Exterior
Parking Features RV Storage, Garage Facing Side, Guest Parking Available
Garage Spaces 2.0
Fence Fenced
Utilities Available Propane Tank Leased, Public, Electric, Internet Available
Roof Type Flat
Topography Downslope,Level
Street Surface Asphalt
Porch Back Porch
Private Pool No
Building
Lot Description Private, Garden, Other, Low Maintenance
Story 1
Foundation Concrete
Sewer Engineered Septic
Water Well
Architectural Style Flat
Level or Stories One
Schools
Elementary Schools Penn Valley
Middle Schools Penn Valley
High Schools Nevada Joint Union
School District Nevada
Others
Senior Community No
Tax ID 052-360-009-000
Special Listing Condition None
Read Less Info
Want to know what your home might be worth? Contact us for a FREE valuation!

Our team is ready to help you sell your home for the highest possible price ASAP

Bought with Professional Realty Services International Inc.

Helping real estate be simple, fun and stress-free!
1891 E Roseville Pkwy STE 180, 948 B Lincoln Way 10076 Alta Sierra Dr., Valley, CA, 95949






