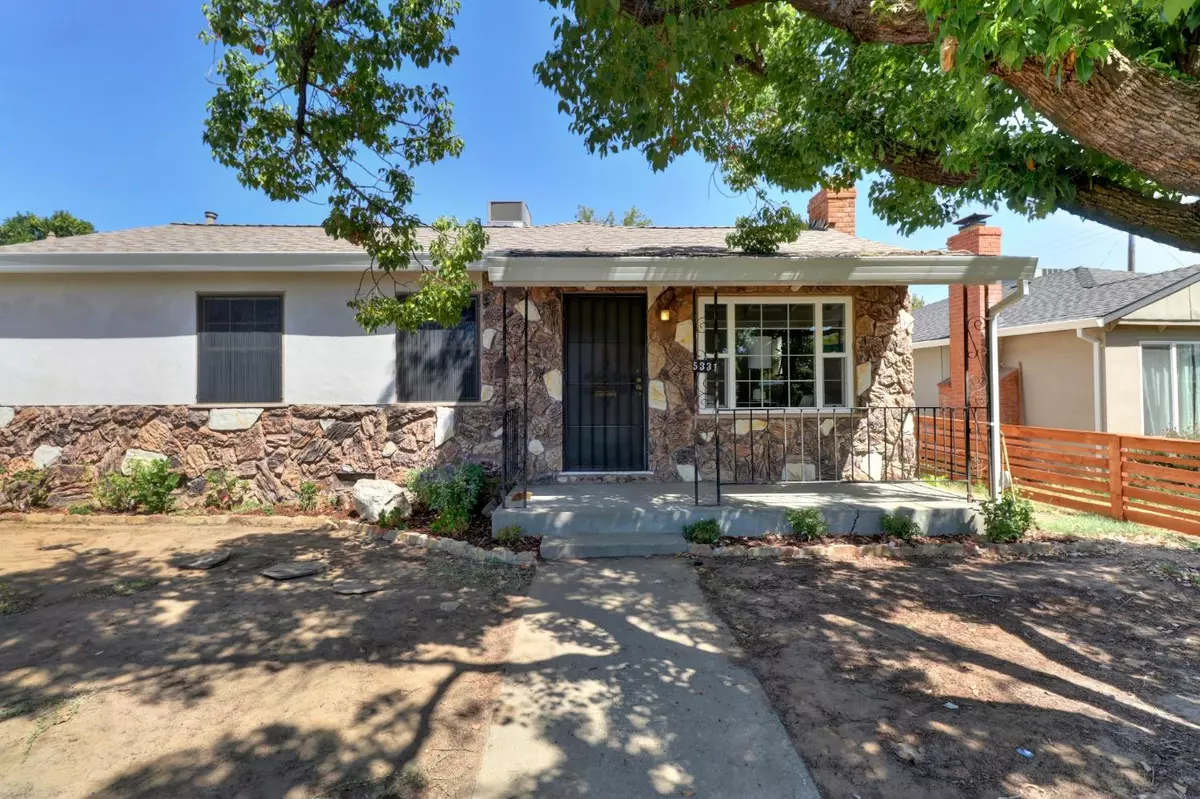$362,000
$349,000
3.7%For more information regarding the value of a property, please contact us for a free consultation.
3 Beds
1 Bath
1,028 SqFt
SOLD DATE : 10/23/2024
Key Details
Sold Price $362,000
Property Type Single Family Home
Sub Type Single Family Residence
Listing Status Sold
Purchase Type For Sale
Square Footage 1,028 sqft
Price per Sqft $352
MLS Listing ID 224098348
Sold Date 10/23/24
Bedrooms 3
Full Baths 1
HOA Y/N No
Originating Board MLS Metrolist
Year Built 1952
Lot Size 5,663 Sqft
Acres 0.13
Property Description
Welcome to this charming 3-bedroom, 1-bathroom home that perfectly blends classic charm with modern amenities. As you approach, you'll be greeted by a cozy front porch then step inside to discover gorgeous hardwood floors that flow throughout the living spaces, creating a warm and inviting atmosphere. The home boasts a newer HVAC system and newer roof, ensuring comfort and peace of mind for years to come. The dual-pane windows not only enhance energy efficiency but also provide a tranquil environment by keeping the outside noise at bay. Freshly painted interiors add a crisp, clean look, ready for you to make your own. The real gem of this property is the garage, which is a haven for the DIY enthusiast or tool aficionado. Equipped with a built-in air compressor and a 220-volt outlet, it's perfect for tackling projects of any scale. Don't miss the opportunity to make this delightful property your own!
Location
State CA
County Sacramento
Area 10820
Direction Hwy 99 exit Fruitridge Rd East, left onto 71st street to Whittier Dr., home will be at end of 71st St and Whittier Dr.
Rooms
Living Room Other
Dining Room Dining/Living Combo
Kitchen Tile Counter
Interior
Heating Central, See Remarks
Cooling Central, See Remarks
Flooring Wood
Fireplaces Number 1
Fireplaces Type Wood Burning
Window Features Dual Pane Full
Appliance Free Standing Refrigerator, Built-In Gas Oven, Built-In Gas Range
Laundry Dryer Included, Washer Included
Exterior
Garage Detached, Garage Facing Front, Uncovered Parking Spaces 2+
Garage Spaces 1.0
Fence Back Yard
Utilities Available Electric, Natural Gas Connected
Roof Type Composition,See Remarks
Private Pool No
Building
Lot Description Manual Sprinkler Front, Curb(s)/Gutter(s)
Story 1
Foundation Raised
Sewer In & Connected
Water Public
Architectural Style Other
Schools
Elementary Schools Sacramento Unified
Middle Schools Sacramento Unified
High Schools Sacramento Unified
School District Sacramento
Others
Senior Community No
Tax ID 023-0173-018-0000
Special Listing Condition None
Read Less Info
Want to know what your home might be worth? Contact us for a FREE valuation!

Our team is ready to help you sell your home for the highest possible price ASAP

Bought with Big Block Realty North

Helping real estate be simple, fun and stress-free!
1891 E Roseville Pkwy STE 180, 948 B Lincoln Way 10076 Alta Sierra Dr., Valley, CA, 95949






