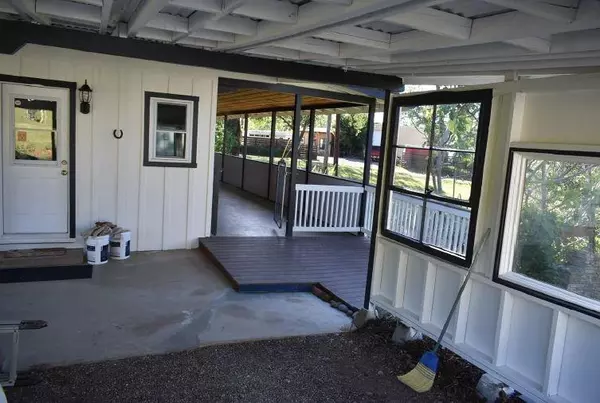$474,000
$499,000
5.0%For more information regarding the value of a property, please contact us for a free consultation.
3 Beds
2 Baths
2,592 SqFt
SOLD DATE : 09/18/2024
Key Details
Sold Price $474,000
Property Type Single Family Home
Sub Type Single Family Residence
Listing Status Sold
Purchase Type For Sale
Square Footage 2,592 sqft
Price per Sqft $182
MLS Listing ID 224053353
Sold Date 09/18/24
Bedrooms 3
Full Baths 2
HOA Y/N No
Originating Board MLS Metrolist
Year Built 1956
Lot Size 3.730 Acres
Acres 3.73
Property Description
Charming ranch style home on 3.73 Ac of pasture land. Sits along a paved country road near Historic Rough & Ready. Located 10 min to Grass Valley & 8 min to Penn Valley. Irrigated pastures, lg. oak trees & grazing paddocks, including older barn, outbuildings & a year-round pond. An abundance of water w/ One Miner's Inch of gravity fed NID water & two wells. The two level home was built in 1956, was lovingly remodeled, featuring 3 Beds & 2 Baths. Main Level has a Living & Dining Room w/ a rock fireplace retrofitted w/a freestanding wood stove. Enjoy vaulted open beamed ceilings, Cherrywood Kitchen cabinets & granite countertops. Oak collected from this property heats main level or use the propane HVAC/furnace. Cooling is provided by a high efficiency evaporative cooler. Downstairs cooled naturally due to thick concrete walls. Both the Dining Area & Primary Bedroom step onto a 500 sf covered patio that overlook pastures below. The lower level has 2 lg. bedrooms, a modern Bath, and a big storage/utility room or poss. Wine Cellar. Enjoy the serenity of this country setting & lifestyle with its variety of fruit trees. High speed internet is available. Possible Seller Financing available.
Location
State CA
County Nevada
Area 13218
Direction Take East Main Street in Grass Valley to Rough and Ready Why. Turn right onto Rough and Ready Rd. Turn left onto Hillarie Rd. Home is on the left.
Rooms
Basement Partial
Master Bathroom Tub w/Shower Over
Master Bedroom Closet, Sitting Area
Living Room Deck Attached, Great Room, Open Beam Ceiling
Dining Room Dining/Living Combo
Kitchen Granite Counter, Slab Counter, Island, Kitchen/Family Combo
Interior
Interior Features Open Beam Ceiling
Heating Propane, Central, Wood Stove
Cooling Evaporative Cooler
Flooring Simulated Wood, Laminate
Fireplaces Number 1
Fireplaces Type Living Room, Wood Burning, Free Standing
Window Features Caulked/Sealed,Dual Pane Partial,Weather Stripped
Appliance Free Standing Gas Oven, Free Standing Refrigerator, Hood Over Range, Compactor, Plumbed For Ice Maker, Free Standing Electric Range
Laundry Electric, Gas Hook-Up, Hookups Only, Inside Area
Exterior
Exterior Feature Balcony
Parking Features No Garage, Attached, Covered, RV Possible, Uncovered Parking Spaces 2+
Carport Spaces 1
Fence Cross Fenced, Fenced
Utilities Available Cable Available, Propane Tank Owned, Electric, Internet Available
View Pasture, Garden/Greenbelt
Roof Type Shingle,Composition
Topography Snow Line Above,Level,Lot Grade Varies,Trees Few
Street Surface Chip And Seal
Porch Back Porch, Covered Patio
Private Pool No
Building
Lot Description Corner, Pond Seasonal, Private, Garden, Shape Irregular
Story 2
Foundation Combination, ConcretePerimeter, Slab
Sewer Septic Connected, Septic System
Water Water District, Well, Other
Architectural Style Ranch
Level or Stories Two
Schools
Elementary Schools Penn Valley
Middle Schools Ready Springs
High Schools Nevada Joint Union
School District Nevada
Others
Senior Community No
Tax ID 052-350-013-000
Special Listing Condition None
Pets Allowed Yes
Read Less Info
Want to know what your home might be worth? Contact us for a FREE valuation!

Our team is ready to help you sell your home for the highest possible price ASAP

Bought with Sierra Heritage Realty

Helping real estate be simple, fun and stress-free!
1891 E Roseville Pkwy STE 180, 948 B Lincoln Way 10076 Alta Sierra Dr., Valley, CA, 95949






