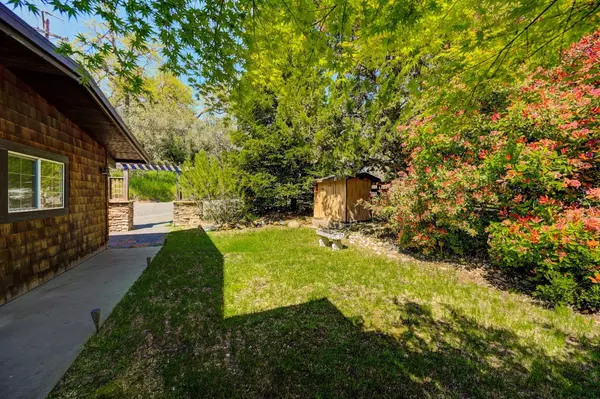$330,000
$499,000
33.9%For more information regarding the value of a property, please contact us for a free consultation.
3 Beds
2 Baths
2,100 SqFt
SOLD DATE : 09/12/2024
Key Details
Sold Price $330,000
Property Type Single Family Home
Sub Type Single Family Residence
Listing Status Sold
Purchase Type For Sale
Square Footage 2,100 sqft
Price per Sqft $157
Subdivision Pulpit Rock
MLS Listing ID 224034148
Sold Date 09/12/24
Bedrooms 3
Full Baths 2
HOA Y/N No
Originating Board MLS Metrolist
Year Built 1971
Lot Size 0.720 Acres
Acres 0.72
Property Description
Come see this Cool updated Mid-Century Modern Style Home on 2 Parcels with a Country feel just blocks from Historic downtown Jamestown. The Home itself is on a .2 Acre parcel with a mostly new fenced back yard. The 3 Car Garage is on a separate .52 Acre Parcel (APN# - 003-020-019) big enough to build another home. There may be a way to convert the Garage into an ADU and build another Garage, or build another Home. Check with the County. Lots o' possibilities here. This fabulous Home features Open Beam Ceilings, a Gourmet Kitchen with Knotty Alder Cabinets, Granite Slab Counter Tops, Stainless Steel Appliances, a large Island, and custom Lighting, Hardwood Flooring in the Living Room, the Dining Room, the Office, the Kitchen and the Master Bedroom, Slate Flooring in the large Foyer, an Office with an expansive glass wall looking towards the Foyer and the Front Yard, Tile Flooring and an Alder Vanity with a Tile Counter Top in the Guest Bathroom, and Tile Flooring, a large walk-in Tile Shower and a Knotty Alder Vanity with a Solid Surface Counter Top and custom Lighting in the Master Bedroom. The Home also features a large walk-in Closet in the Master Suite and an Inside Laundry Room.
Location
State CA
County Tuolumne
Area 22040
Direction From Highway 108 take Rawhide Rd. North to the 1st Left on Pulpit Rock Rd. to the 2nd home on the Left.
Rooms
Master Bathroom Shower Stall(s), Tile
Master Bedroom Ground Floor, Walk-In Closet
Living Room Open Beam Ceiling
Dining Room Dining/Living Combo
Kitchen Granite Counter, Island
Interior
Interior Features Open Beam Ceiling
Heating Central
Cooling Central
Flooring Slate, Tile, Wood
Window Features Dual Pane Full
Appliance Free Standing Gas Range, Dishwasher, Microwave
Laundry Inside Room
Exterior
Garage Detached
Garage Spaces 3.0
Fence Back Yard, Partial, Wood
Utilities Available Cable Available, Electric, Internet Available
View Other
Roof Type Composition
Topography Level
Street Surface Asphalt
Porch Uncovered Patio
Private Pool No
Building
Lot Description Landscape Front, See Remarks
Story 1
Foundation Slab
Sewer Septic Connected
Water Well, Public
Architectural Style Mid-Century
Level or Stories One
Schools
Elementary Schools Jamestown
Middle Schools Jamestown
High Schools Sonora Union High
School District Tuolumne
Others
Senior Community No
Tax ID 003-020-027
Special Listing Condition Probate Listing
Pets Description Yes
Read Less Info
Want to know what your home might be worth? Contact us for a FREE valuation!

Our team is ready to help you sell your home for the highest possible price ASAP

Bought with Friend's Real Estate Services

Helping real estate be simple, fun and stress-free!
1891 E Roseville Pkwy STE 180, 948 B Lincoln Way 10076 Alta Sierra Dr., Valley, CA, 95949






