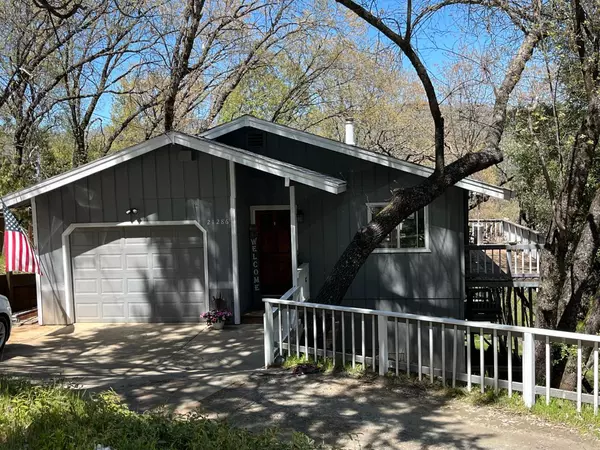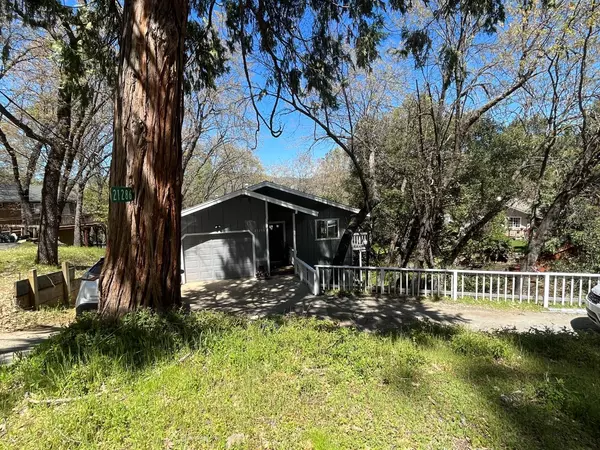$360,000
$360,000
For more information regarding the value of a property, please contact us for a free consultation.
3 Beds
2 Baths
1,687 SqFt
SOLD DATE : 08/30/2024
Key Details
Sold Price $360,000
Property Type Single Family Home
Sub Type Single Family Residence
Listing Status Sold
Purchase Type For Sale
Square Footage 1,687 sqft
Price per Sqft $213
MLS Listing ID 224036139
Sold Date 08/30/24
Bedrooms 3
Full Baths 2
HOA Fees $43/qua
HOA Y/N Yes
Originating Board MLS Metrolist
Year Built 1994
Lot Size 0.290 Acres
Acres 0.29
Property Description
What a charming place to call home. The open floor plan is so cozy and filled with an abundance of natural light. The beautiful and expansive upper deck is perfect for entertaining, family dinners, enjoying your morning coffee or just catching some rays. The primary bedroom is located downstairs and makes the perfect retreat with plenty of room for an office, separate family room, a sitting area, workout space, craft room or whatever your heart desires. There's also an oversized laundry room with plenty of room for storage. If all this weren't enough, this home is located in the Crystal falls neighborhood with an HOA that includes; lake access, basketball and tennis courts, a gym, horse riding, a place to grow a garden and a club house for events. You'll never tire of exploring this area with its abundance of lakes for fishing and boating and trails for hiking and biking. Add to that the close proximity to Old Town Sonora, Historic Columbia, and Twain Harte, each with shops, restaurants, pubs, and more! Wait, there's more...Pinecrest Lake and Dodge Ridge Ski Resort are approximately a 30 minute drive away providing loads of opportunities for summer and winter activities.
Location
State CA
County Tuolumne
Area 22042
Direction 108 E. Left on Sunshine Rd, Right onto N. Sunshine Rd. Left onto Crystal Falls Dr. Right onto American River Dr. Home is on the left.
Rooms
Master Bedroom Sitting Room, Outside Access, Sitting Area
Living Room Deck Attached
Dining Room Dining/Family Combo
Kitchen Other Counter, Synthetic Counter
Interior
Heating Propane Stove, Fireplace Insert
Cooling Central
Flooring Carpet, Vinyl
Fireplaces Number 1
Fireplaces Type Living Room, Raised Hearth, Gas Piped
Appliance Free Standing Gas Range, Free Standing Refrigerator, Hood Over Range, Dishwasher
Laundry Cabinets, Inside Room
Exterior
Exterior Feature Balcony
Parking Features Garage Facing Front
Garage Spaces 1.0
Fence Back Yard
Utilities Available Propane Tank Leased
Amenities Available Barbeque, Clubhouse, Exercise Room, Tennis Courts, Gym, Other
View Hills
Roof Type Composition
Porch Uncovered Deck, Uncovered Patio, Wrap Around Porch
Private Pool No
Building
Lot Description Shape Irregular, Lake Access
Story 2
Foundation Slab
Sewer Septic System
Water Water District
Architectural Style See Remarks
Schools
Elementary Schools Sonora
Middle Schools Sonora
High Schools Sonora Union High
School District Tuolumne
Others
HOA Fee Include Other, Pool
Senior Community No
Tax ID 081-083-007
Special Listing Condition None
Read Less Info
Want to know what your home might be worth? Contact us for a FREE valuation!

Our team is ready to help you sell your home for the highest possible price ASAP

Bought with Non-MLS Office

Helping real estate be simple, fun and stress-free!
1891 E Roseville Pkwy STE 180, 948 B Lincoln Way 10076 Alta Sierra Dr., Valley, CA, 95949






