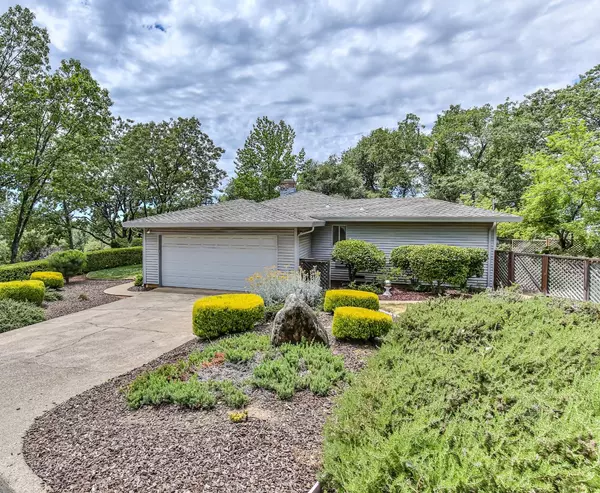$455,000
$529,900
14.1%For more information regarding the value of a property, please contact us for a free consultation.
4 Beds
2 Baths
1,850 SqFt
SOLD DATE : 08/09/2024
Key Details
Sold Price $455,000
Property Type Single Family Home
Sub Type Single Family Residence
Listing Status Sold
Purchase Type For Sale
Square Footage 1,850 sqft
Price per Sqft $245
MLS Listing ID 224058841
Sold Date 08/09/24
Bedrooms 4
Full Baths 2
HOA Y/N No
Originating Board MLS Metrolist
Year Built 1964
Lot Size 0.550 Acres
Acres 0.55
Property Description
IMAGINATION and a little work will reward you with a real dream house. Situated on one of the best lots in the Country Club area, on the corner, secluded from your neighbors, and a view out back. Nicely landscaped and has incredible established rose bushes. Your covered front porch is ideal to sit on and daydream. This well cared for older home could use some remodeling and updating. Family room with wood burning fireplace, built in cabinets with plenty of storage and it opens onto a covered patio to expand leisure activities to the out-of-doors. Primary bedroom is off by itself away from the other bedrooms. The kitchen has a baking center which is ideal for your morning coffee and storing all your baking items. There's a lot of counter space and an eating area with a bay window. Inside laundry room with access to the back yard. Three more spacious bedrooms are down the hall. YES, YOU CAN BE THE NEW KIDS ON THE BLOCK.
Location
State CA
County El Dorado
Area 12701
Direction Hwy 50 to Main Street, right on Cedar Ravine, left on Country Club, left on Barrett to the home on the right on the corner.
Rooms
Master Bathroom Shower Stall(s), Tile
Master Bedroom Outside Access
Living Room Great Room
Dining Room Space in Kitchen
Kitchen Breakfast Area, Pantry Cabinet
Interior
Heating Propane, Central, Fireplace(s), MultiZone
Cooling Central, MultiZone
Flooring Carpet, Tile, Vinyl
Fireplaces Number 1
Fireplaces Type Brick, Wood Burning
Window Features Dual Pane Partial
Appliance Dishwasher, Microwave, Free Standing Electric Range
Laundry Cabinets, Inside Room
Exterior
Garage Attached, Garage Door Opener, Garage Facing Side, Interior Access
Garage Spaces 2.0
Fence Back Yard, Partial
Utilities Available Cable Available, Internet Available
View Ridge
Roof Type Composition
Topography Level,Lot Grade Varies
Porch Covered Patio
Private Pool No
Building
Lot Description Auto Sprinkler F&R, Corner, Landscape Back, Landscape Front
Story 1
Foundation Raised
Sewer Public Sewer
Water Public
Architectural Style Ranch
Schools
Elementary Schools Placerville Union
Middle Schools Placerville Union
High Schools El Dorado Union High
School District El Dorado
Others
Senior Community No
Tax ID 051-402-004-000
Special Listing Condition None
Read Less Info
Want to know what your home might be worth? Contact us for a FREE valuation!

Our team is ready to help you sell your home for the highest possible price ASAP

Bought with Lyon RE Cameron Park

Helping real estate be simple, fun and stress-free!
1891 E Roseville Pkwy STE 180, 948 B Lincoln Way 10076 Alta Sierra Dr., Valley, CA, 95949






