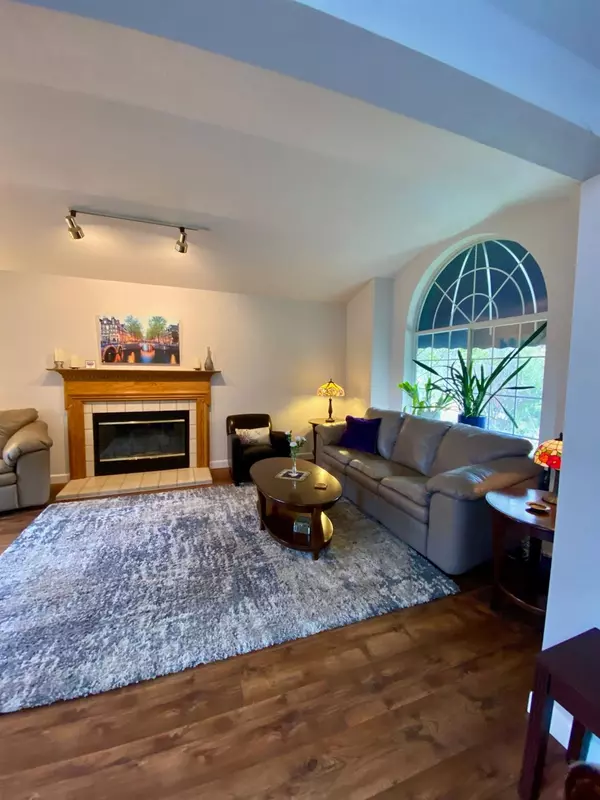$749,000
$749,000
For more information regarding the value of a property, please contact us for a free consultation.
3 Beds
3 Baths
2,051 SqFt
SOLD DATE : 07/28/2024
Key Details
Sold Price $749,000
Property Type Single Family Home
Sub Type Single Family Residence
Listing Status Sold
Purchase Type For Sale
Square Footage 2,051 sqft
Price per Sqft $365
Subdivision Barnett Estates
MLS Listing ID 224025969
Sold Date 07/28/24
Bedrooms 3
Full Baths 2
HOA Fees $41/ann
HOA Y/N Yes
Originating Board MLS Metrolist
Year Built 1990
Lot Size 2.180 Acres
Acres 2.18
Property Description
Huge Price Reduction!!! First Time on the Market for this beautiful Milton Ranch Estates home. One of the most coveted communities of El Dorado County. This 3 bedroom 2.5 bath home sits on just over 2 acres of gradual sloping tree studded property. The abundant decking is great for entertaining, with a swim spa & patio too. Plenty of space to build a shop or ADU. Rear 1/2 acre cleared for vineyard or large garden. New HVAC and whole house fan in 2022. Enjoy the safety & elegant country living in this gated country home. Sellers Motivated !!!
Location
State CA
County El Dorado
Area 12603
Direction HYW 50 EB to So.Shingle to Milton Ranch estates gate. to address.
Rooms
Family Room Deck Attached, Other
Master Bathroom Shower Stall(s), Double Sinks, Tile, Tub, Tub w/Shower Over, Window
Master Bedroom Balcony, Closet, Sitting Area
Living Room Deck Attached, Other
Dining Room Dining/Family Combo
Kitchen Pantry Cabinet, Quartz Counter, Granite Counter, Kitchen/Family Combo
Interior
Interior Features Cathedral Ceiling
Heating Propane, Central, Fireplace(s)
Cooling Ceiling Fan(s), Central, Whole House Fan, See Remarks
Flooring Carpet, Simulated Wood, Laminate
Fireplaces Number 2
Fireplaces Type Brick, Raised Hearth, Wood Burning
Window Features Dual Pane Partial,Weather Stripped,Window Screens
Appliance Free Standing Gas Oven, Free Standing Gas Range, Gas Water Heater, Hood Over Range, Ice Maker, Microwave
Laundry Cabinets, Dryer Included, Gas Hook-Up, Washer Included, See Remarks
Exterior
Exterior Feature Balcony
Parking Features Attached, Uncovered Parking Space, Uncovered Parking Spaces 2+
Garage Spaces 3.0
Fence Wire, Fenced
Utilities Available Cable Available, Cable Connected, Propane Tank Leased, Dish Antenna, Electric, Internet Available
Amenities Available None, Other
View Woods
Roof Type Composition
Topography Snow Line Above,Snow Line Below,Level,Lot Grade Varies,Trees Many,Rock Outcropping
Street Surface Asphalt
Porch Front Porch, Back Porch, Covered Deck, Uncovered Deck
Private Pool No
Building
Lot Description Manual Sprinkler Front, Manual Sprinkler Rear, Private, Landscape Front, Landscape Misc
Story 2
Foundation Raised
Sewer Septic Connected, Septic System
Water Meter on Site, Water District, Public
Architectural Style Barn Type, Farmhouse
Level or Stories Two
Schools
Elementary Schools Buckeye Union
Middle Schools Buckeye Union
High Schools El Dorado Union High
School District El Dorado
Others
Senior Community No
Tax ID 109-291-022-000
Special Listing Condition None
Pets Allowed Yes, Cats OK, Dogs OK
Read Less Info
Want to know what your home might be worth? Contact us for a FREE valuation!

Our team is ready to help you sell your home for the highest possible price ASAP

Bought with Lyon RE Cameron Park

Helping real estate be simple, fun and stress-free!
1891 E Roseville Pkwy STE 180, 948 B Lincoln Way 10076 Alta Sierra Dr., Valley, CA, 95949






