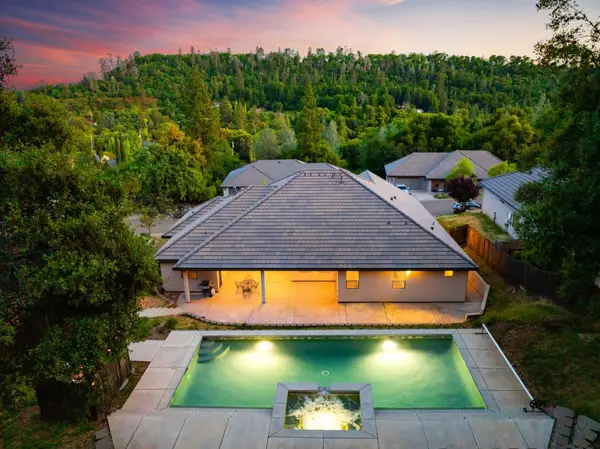$775,000
$775,000
For more information regarding the value of a property, please contact us for a free consultation.
3 Beds
3 Baths
2,858 SqFt
SOLD DATE : 07/23/2024
Key Details
Sold Price $775,000
Property Type Single Family Home
Sub Type Single Family Residence
Listing Status Sold
Purchase Type For Sale
Square Footage 2,858 sqft
Price per Sqft $271
MLS Listing ID 224047370
Sold Date 07/23/24
Bedrooms 3
Full Baths 2
HOA Y/N No
Originating Board MLS Metrolist
Year Built 2018
Lot Size 0.350 Acres
Acres 0.35
Property Description
Introducing a spacious and meticulously maintained single-story residence with POOL & large 3-car garage located just minutes from Downtown Placerville. Boasting 2858 sqft of living space, this home features 3 bedrooms, 3 bathrooms, plus a versatile office or additional bedroom, along with a separate expansive room perfect for various activities such as gaming, crafting, or movie nights. The property is adorned with pristine landscaping and offers a turnkey experience for its new owners. Step into the inviting great room flooded with natural light from large windows. The updated kitchen features custom cabinets, stainless steel appliances, granite countertops, and a lengthy island, making it an ideal space for entertaining family and guests. Retreat to the luxurious owner's suite, complete with double vanities and two walk-in closets for ample storage. Additional highlights include a generously sized laundry/mud room with cabinets, sink, and adaptable space for a potential second office or study area. Outside, entertain with ease on the expansive covered patio, perfect for hosting gatherings of all sizes. The highlight of outdoor living is the spectacular saltwater pool and spa, offering a refreshing oasis during warm Californian summers. WELCOME HOME!
Location
State CA
County El Dorado
Area 12701
Direction Cedar Ravine to Country Club to Sean. Left on Brendan Way. Home on right.
Rooms
Master Bathroom Shower Stall(s), Double Sinks, Granite, Tub, Walk-In Closet 2+, Window
Master Bedroom Outside Access
Living Room Great Room
Dining Room Formal Room
Kitchen Breakfast Area, Pantry Closet, Granite Counter, Island w/Sink
Interior
Heating Central, Fireplace(s)
Cooling Ceiling Fan(s), Central
Flooring Carpet, Laminate
Fireplaces Number 1
Fireplaces Type Family Room
Window Features Dual Pane Full
Appliance Built-In Electric Oven, Built-In Gas Range, Hood Over Range, Dishwasher, Disposal, Microwave, Plumbed For Ice Maker, Tankless Water Heater
Laundry Cabinets, Sink, Inside Room
Exterior
Garage 24'+ Deep Garage, Garage Facing Front, Uncovered Parking Spaces 2+
Garage Spaces 3.0
Fence Back Yard, Fenced, Full
Pool Built-In, Salt Water, Gunite Construction
Utilities Available Cable Available, Propane Tank Leased, Internet Available
View Hills, Woods
Roof Type Tile
Porch Covered Patio
Private Pool Yes
Building
Lot Description Auto Sprinkler F&R, Auto Sprinkler Front, Low Maintenance
Story 1
Foundation Slab
Sewer Public Sewer
Water Water District, Public
Architectural Style Contemporary
Level or Stories Two
Schools
Elementary Schools Placerville Union
Middle Schools Placerville Union
High Schools El Dorado Union High
School District El Dorado
Others
Senior Community No
Tax ID 051-620-005-000
Special Listing Condition None
Read Less Info
Want to know what your home might be worth? Contact us for a FREE valuation!

Our team is ready to help you sell your home for the highest possible price ASAP

Bought with RE/MAX Gold

Helping real estate be simple, fun and stress-free!
1891 E Roseville Pkwy STE 180, 948 B Lincoln Way 10076 Alta Sierra Dr., Valley, CA, 95949






