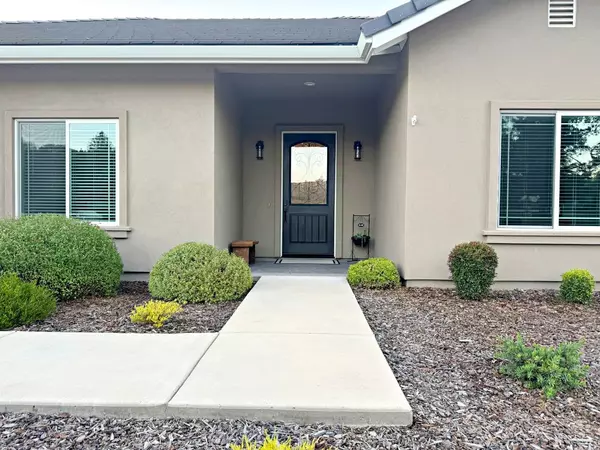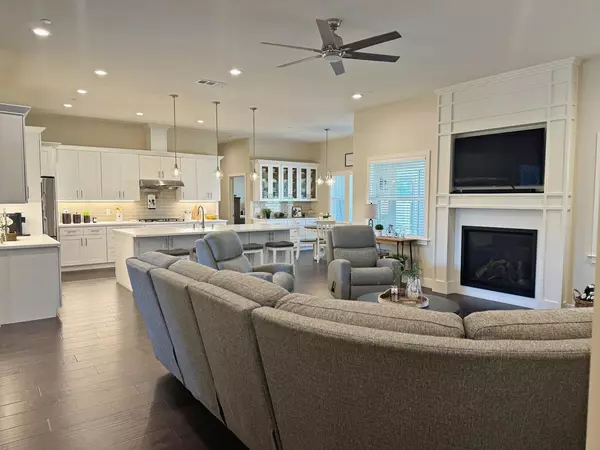$969,000
$899,000
7.8%For more information regarding the value of a property, please contact us for a free consultation.
4 Beds
2 Baths
2,364 SqFt
SOLD DATE : 07/17/2024
Key Details
Sold Price $969,000
Property Type Single Family Home
Sub Type Single Family Residence
Listing Status Sold
Purchase Type For Sale
Square Footage 2,364 sqft
Price per Sqft $409
MLS Listing ID 224063305
Sold Date 07/17/24
Bedrooms 4
Full Baths 2
HOA Y/N No
Originating Board MLS Metrolist
Year Built 2020
Lot Size 0.950 Acres
Acres 0.95
Property Description
Welcome Home! This stunning, single-story home is exactly what you are looking for. Situated on just under an acre, this custom-built home features 4 bedrooms, 2 bathrooms and 2364 sqft! Located on a peaceful cul-de-sac in the desirable Shingle Springs community, this home is only 4 years old and has been immaculately cared for. The owners designed and built the house with incredible attention to detail. This property boasts owned solar, an automatic backup generator, an outdoor kitchen, a large RV pad with full hookups, a 625 sqft covered patio, an oversized 925 sqft 3 car garage and too many other features to list. The interior of the home features an open, great room concept. The kitchen has a large island, GE Profile appliances, Corian counters, a farmhouse sink and an abundance of cabinets. The spacious master suite features a walk-in closet, a jetted soaking tub, double sinks and a large walk-in shower with dual shower heads. Other features in the home include a whole house fan, a gas fireplace, a tankless water heater with a recirculation system, full fire sprinkler coverage, an alarm system, an owned propane tank, a storage shed and much, much more! Located minutes from stores, restaurants, schools, parks and the river. Don't miss out on this opportunity!
Location
State CA
County El Dorado
Area 12603
Direction Take Highway 50 East from Sacramento, take exit 37 for South Shingle and turn left onto South Shingle, turn right on North Shingle, turn left on Green Valley Road, turn left on Dunnings Road, turn left on Sabre Court. The house is at the end of the court on the left.
Rooms
Master Bathroom Shower Stall(s), Double Sinks, Soaking Tub, Jetted Tub, Multiple Shower Heads, Window
Master Bedroom Ground Floor, Walk-In Closet, Sitting Area
Living Room Great Room
Dining Room Formal Room
Kitchen Breakfast Area, Other Counter, Pantry Cabinet, Island w/Sink
Interior
Heating Propane, Central, Fireplace(s)
Cooling Ceiling Fan(s), Central, Whole House Fan
Flooring Carpet, Tile, Wood
Fireplaces Number 1
Fireplaces Type Circulating, Gas Log
Window Features Dual Pane Full,Window Coverings
Appliance Built-In BBQ, Built-In Electric Oven, Free Standing Refrigerator, Gas Cook Top, Hood Over Range, Ice Maker, Dishwasher, Disposal, Tankless Water Heater
Laundry Cabinets, Sink, Electric, Inside Room
Exterior
Exterior Feature BBQ Built-In, Kitchen
Parking Features 24'+ Deep Garage, Attached, RV Access, RV Storage, Garage Door Opener, Garage Facing Front
Garage Spaces 3.0
Fence Back Yard, Wood
Utilities Available Propane Tank Leased, Solar, Electric, Generator
Roof Type Cement,Tile
Street Surface Asphalt
Porch Covered Patio
Private Pool No
Building
Lot Description Auto Sprinkler F&R, Cul-De-Sac, Landscape Back, Landscape Front, Low Maintenance
Story 1
Foundation Concrete, Slab
Sewer Septic Connected
Water Meter on Site, Water District
Schools
Elementary Schools Rescue Union
Middle Schools Rescue Union
High Schools El Dorado Union High
School District El Dorado
Others
Senior Community No
Tax ID 069-340-014-000
Special Listing Condition None
Read Less Info
Want to know what your home might be worth? Contact us for a FREE valuation!

Our team is ready to help you sell your home for the highest possible price ASAP

Bought with Onyx Real Estate

Helping real estate be simple, fun and stress-free!
1891 E Roseville Pkwy STE 180, 948 B Lincoln Way 10076 Alta Sierra Dr., Valley, CA, 95949






