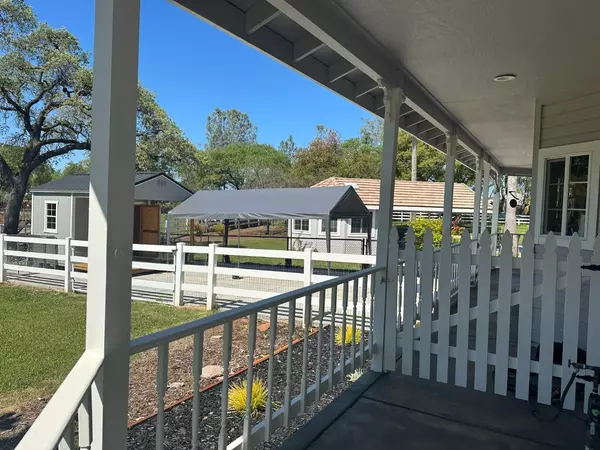$1,650,000
$1,690,000
2.4%For more information regarding the value of a property, please contact us for a free consultation.
5 Beds
4 Baths
3,949 SqFt
SOLD DATE : 07/18/2024
Key Details
Sold Price $1,650,000
Property Type Single Family Home
Sub Type Single Family Residence
Listing Status Sold
Purchase Type For Sale
Square Footage 3,949 sqft
Price per Sqft $417
Subdivision Milton Ranch
MLS Listing ID 223112402
Sold Date 07/18/24
Bedrooms 5
Full Baths 4
HOA Y/N No
Originating Board MLS Metrolist
Year Built 1998
Lot Size 2.000 Acres
Acres 2.0
Property Description
Don't Miss this Modern ranch with No HOA, Public water Oasis on 2 Acres in Milton Ranch. Nestled in the highly sought-after Milton Ranch gated neighborhood. This modern craftsman residence offers the perfect combination of elegance & functionality, providing a luxurious living experience. A multitude of windows strategically placed to bring the beauty of the outdoors in. Enjoy the timeless charm of wainscoting and spacious rooms. 5 Bedrooms (Possible 6, Bonus Room), 3949 sqft, 3-car garage for ample parking and storage, 4 fireplaces add warmth and character to multiple living spaces, Gourmet Kitchen with Wolf appliances. Remodeled bathrooms that are designed to evoke a spa-like feel. Relax and entertain on the new 2nd-story deck (rated for hot tub) and adjoining bonus room overlooking the lush surroundings. Firepit, 2 gazebos, Multi-zoned heating and air conditioning for personalized climate control. Newly resurfaced swimming pool, new pool equipment. Multiple outbuildings. Convivence of two water sources; public water and a well. Roundabout driveway. Fully fenced property. Savor the joys of a peaceful country lifestyle while having the convenience of nearby amenities. Don't miss the opportunity to make this modern craftsman Ranch yours.
Location
State CA
County El Dorado
Area 12603
Direction Shingle Springs Rd, through gate, home is on the right
Rooms
Master Bathroom Bidet, Shower Stall(s), Double Sinks, Tile, Tub, Walk-In Closet
Living Room Great Room
Dining Room Formal Area
Kitchen Breakfast Area, Pantry Closet, Island, Stone Counter
Interior
Heating Central, Fireplace(s), MultiZone
Cooling Ceiling Fan(s), Central, MultiUnits, MultiZone
Flooring Tile, Wood
Fireplaces Number 4
Fireplaces Type Master Bedroom, Dining Room, Family Room, Other
Window Features Dual Pane Full
Appliance Gas Cook Top, Built-In Refrigerator, Dishwasher, Disposal, Microwave, Double Oven, Wine Refrigerator
Laundry Cabinets, Sink, Upper Floor, Inside Room
Exterior
Exterior Feature Kitchen, Covered Courtyard, Dog Run, Wet Bar, Fire Pit
Parking Features RV Possible, Garage Facing Front
Garage Spaces 3.0
Fence Full
Pool Built-In
Utilities Available Propane Tank Leased
View Pasture
Roof Type Tile
Topography Level
Street Surface Paved
Porch Front Porch, Wrap Around Porch
Private Pool Yes
Building
Lot Description Gated Community, Landscape Back, Landscape Front
Story 2
Foundation Slab
Sewer Septic System
Water Water District, Well, Public
Architectural Style Craftsman
Schools
Elementary Schools Buckeye Union
Middle Schools Buckeye Union
High Schools El Dorado Union High
School District El Dorado
Others
Senior Community No
Tax ID 109-301-020-000
Special Listing Condition None
Pets Allowed Yes
Read Less Info
Want to know what your home might be worth? Contact us for a FREE valuation!

Our team is ready to help you sell your home for the highest possible price ASAP

Bought with eXp Realty of California Inc.

Helping real estate be simple, fun and stress-free!
1891 E Roseville Pkwy STE 180, 948 B Lincoln Way 10076 Alta Sierra Dr., Valley, CA, 95949






