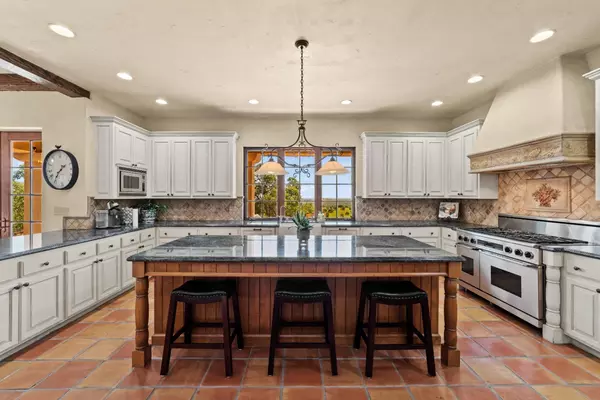$2,675,550
$2,650,000
1.0%For more information regarding the value of a property, please contact us for a free consultation.
6 Beds
5 Baths
5,911 SqFt
SOLD DATE : 07/01/2024
Key Details
Sold Price $2,675,550
Property Type Single Family Home
Sub Type Single Family Residence
Listing Status Sold
Purchase Type For Sale
Square Footage 5,911 sqft
Price per Sqft $452
MLS Listing ID 224046639
Sold Date 07/01/24
Bedrooms 6
Full Baths 4
HOA Fees $150/qua
HOA Y/N Yes
Originating Board MLS Metrolist
Year Built 2001
Lot Size 6.140 Acres
Acres 6.14
Property Description
Discover luxurious living in the prestigious Sunridge Meadows Community. This stunning property is nestled on a private yet expansive 6 acres. Experience breathtaking views from every angle, whether lounging by the gorgeous saltwater pool and spa, relaxing in the hot tub, or perfecting your golf game on the putting green. This home boasts exceptional features including radiant floor heat throughout the house, two fireplaces, a wine cellar, a gym, and a home office, ensuring comfort and convenience at every turn. With modern amenities such as a solar system that generates enough power for the whole house, new soft water, and reverse osmosis with instant hot and cold, tankless water heater, and a whole-house generator, every detail has been thoughtfully considered. Also, this is a total smart home, complete with a Lutron automation system. Car enthusiasts will delight in the attached 4-car garage and detached 6-car garage, providing ample space for vehicles and hobbies alike. The detached garage is over 1,400 sqft (ADU possible). Enjoy outdoor entertaining in the fenced backyard with an outdoor kitchen, while admiring the exceptional sunsets that grace the horizon. Don't miss the opportunity to make this remarkable property your own and experience the ultimate in luxury living.
Location
State CA
County El Dorado
Area 12605
Direction From US-50 East, take the Latrobe Rd exit and merge onto Latrobe Rd. Turn left onto Sun Ridge Meadow Rd. Turn right onto Bryant Rd. Turn left onto Swift Rd. Continue onto Swift Circle.
Rooms
Living Room Cathedral/Vaulted, Open Beam Ceiling
Dining Room Breakfast Nook, Formal Room, Formal Area
Kitchen Pantry Closet, Granite Counter, Island
Interior
Heating Central
Cooling Ceiling Fan(s), Central
Flooring Carpet, Tile
Fireplaces Number 2
Fireplaces Type Living Room, Family Room, Wood Burning
Window Features Dual Pane Full
Appliance Free Standing Gas Range, Hood Over Range, Compactor, Dishwasher, Disposal, Microwave, Double Oven
Laundry Cabinets, Inside Room
Exterior
Parking Features Attached, Detached, Workshop in Garage
Garage Spaces 10.0
Pool Built-In, Pool/Spa Combo
Utilities Available Propane Tank Owned
Amenities Available Other
Roof Type Tile
Private Pool Yes
Building
Lot Description Auto Sprinkler F&R, Gated Community, Landscape Back
Story 1
Foundation Combination
Sewer Septic Connected
Water Well
Schools
Elementary Schools Latrobe
Middle Schools Latrobe
High Schools El Dorado Union High
School District El Dorado
Others
Senior Community No
Tax ID 087-340-018-000
Special Listing Condition None
Read Less Info
Want to know what your home might be worth? Contact us for a FREE valuation!

Our team is ready to help you sell your home for the highest possible price ASAP

Bought with Navigate Realty

Helping real estate be simple, fun and stress-free!
1891 E Roseville Pkwy STE 180, 948 B Lincoln Way 10076 Alta Sierra Dr., Valley, CA, 95949






