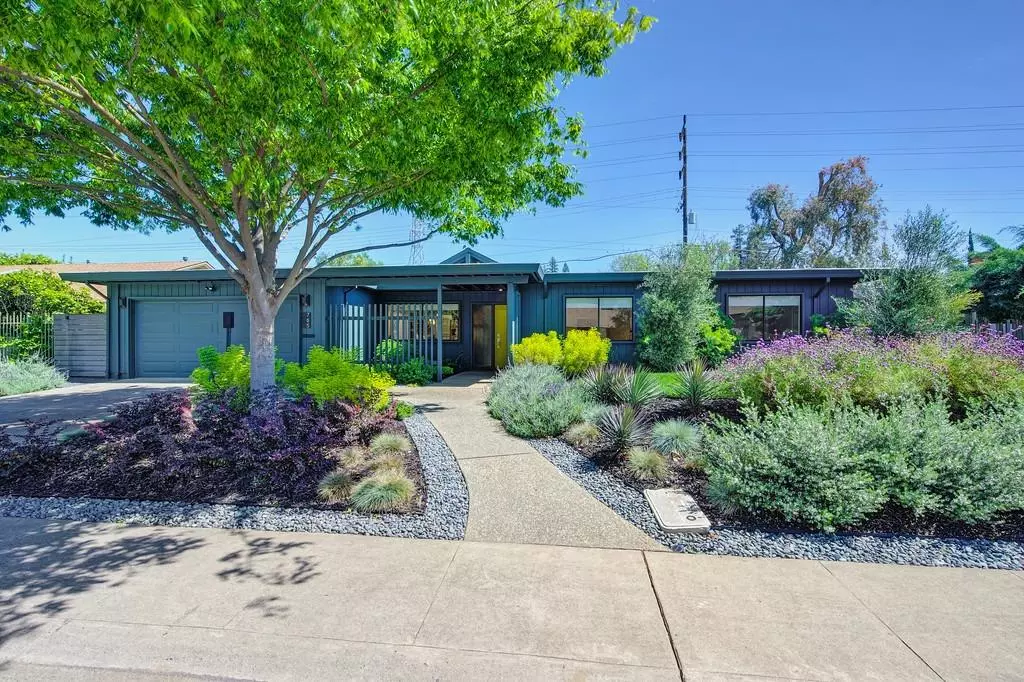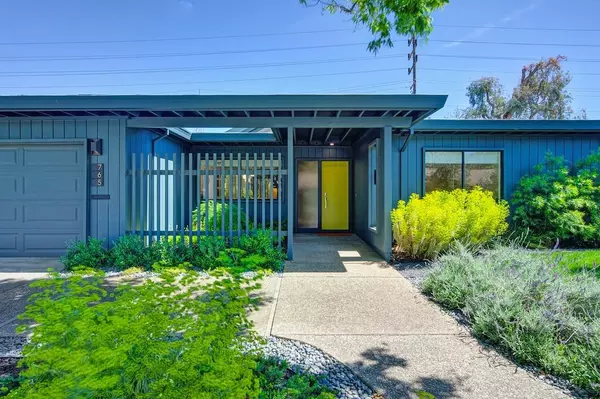$875,000
$775,000
12.9%For more information regarding the value of a property, please contact us for a free consultation.
3 Beds
2 Baths
1,962 SqFt
SOLD DATE : 05/31/2024
Key Details
Sold Price $875,000
Property Type Single Family Home
Sub Type Single Family Residence
Listing Status Sold
Purchase Type For Sale
Square Footage 1,962 sqft
Price per Sqft $445
MLS Listing ID 224038144
Sold Date 05/31/24
Bedrooms 3
Full Baths 2
HOA Y/N No
Originating Board MLS Metrolist
Year Built 1971
Lot Size 8,276 Sqft
Acres 0.19
Property Description
Welcome to Walnut View Estates! This beautifully renovated 3 bedroom, 2 bath custom Modern home features formal entry with chic vintage wallpaper & Gladding McBean Tile floor, spacious, light-filled living room & dining room with vaulted ceilings, fireplace & walls of glass. In addition, you'll find an updated kitchen with quartz counters, Health Tile backsplash, new stainless steel appliances and a peaceful breakfast room overlooking the entry court. The spacious primary suite has an open dressing area, updated bath, impressive walk-in closet with built-ins & exterior access. Two additional bedrooms have generous closets & access to the updated hall bathroom. Informal den opens to the beautifully landscaped yard & patio, built for entertaining. Two car garage. This wonderful home is nestled in a small, yet charming enclave of interesting homes. Conveniently located to restaurants, shopping & the American River Parkway.
Location
State CA
County Sacramento
Area 10825
Direction On US-50 E take exit toward Howe Ave/Power Inn Rd and Turn left onto Howe Ave, Turn right onto Sierra Blvd, Turn left onto Blackmer Cir, Turn right onto Ehrborn Way and Turn right onto Blackmer Cir.
Rooms
Family Room Open Beam Ceiling, Other
Master Bathroom Shower Stall(s), Double Sinks, Walk-In Closet, Quartz, Radiant Heat
Master Bedroom Outside Access
Living Room Cathedral/Vaulted, Open Beam Ceiling, Other
Dining Room Breakfast Nook, Dining/Living Combo
Kitchen Breakfast Area, Quartz Counter, Slab Counter
Interior
Interior Features Cathedral Ceiling, Formal Entry, Open Beam Ceiling
Heating Central, Radiant Floor, Fireplace(s), Other
Cooling Ceiling Fan(s), Central, Other
Flooring Carpet, Tile, Vinyl
Fireplaces Number 1
Fireplaces Type Brick, Living Room, Gas Log
Appliance Free Standing Refrigerator, Gas Cook Top, Hood Over Range, Ice Maker, Dishwasher, Disposal, Microwave
Laundry Cabinets, Dryer Included, Washer Included, Inside Area
Exterior
Garage Attached, Garage Door Opener, Garage Facing Front, Interior Access
Garage Spaces 2.0
Fence Fenced
Utilities Available Cable Available, Cable Connected, Internet Available, Natural Gas Connected
Roof Type Composition,Flat
Topography Level
Porch Uncovered Patio
Private Pool No
Building
Lot Description Auto Sprinkler F&R, Landscape Back, Landscape Front
Story 1
Foundation Slab
Sewer In & Connected
Water Public
Architectural Style Mid-Century
Schools
Elementary Schools San Juan Unified
Middle Schools San Juan Unified
High Schools San Juan Unified
School District Sacramento
Others
Senior Community No
Tax ID 294-0161-017-0000
Special Listing Condition Offer As Is
Read Less Info
Want to know what your home might be worth? Contact us for a FREE valuation!

Our team is ready to help you sell your home for the highest possible price ASAP

Bought with Lyon Real Estate LP

Helping real estate be simple, fun and stress-free!
1891 E Roseville Pkwy STE 180, 948 B Lincoln Way 10076 Alta Sierra Dr., Valley, CA, 95949






