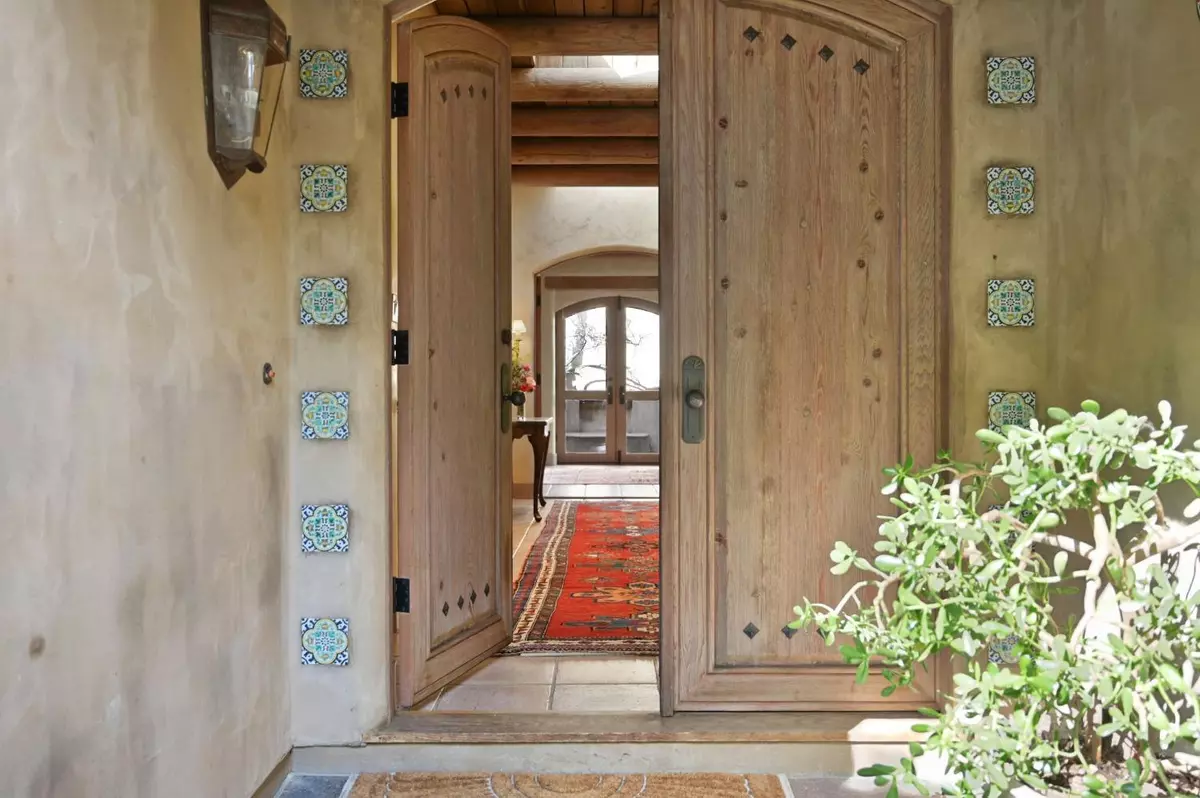$953,450
$950,000
0.4%For more information regarding the value of a property, please contact us for a free consultation.
4 Beds
5 Baths
2,222 SqFt
SOLD DATE : 05/28/2024
Key Details
Sold Price $953,450
Property Type Single Family Home
Sub Type Single Family Residence
Listing Status Sold
Purchase Type For Sale
Square Footage 2,222 sqft
Price per Sqft $429
MLS Listing ID 224037679
Sold Date 05/28/24
Bedrooms 4
Full Baths 3
HOA Y/N No
Originating Board MLS Metrolist
Year Built 1966
Lot Size 0.251 Acres
Acres 0.2515
Property Description
Experience luxury and charm in this exquisite real estate gem, fusing modern elegance with Santa Fe design architecture. With adobe-style walls and beamed ceilings, this home exudes a warm and inviting ambiance. Sunlight floods the wide windows, bathing the interiors in natural light and creating a radiant glow in every room. Immerse yourself in the artesian finish details, from hand-forged iron hardware to carved wooden doors, each crafted with precision and care. 3 Sculptured fireplaces serve as elegant focal points, adding warmth together with radiant heated floors on cooler evenings. The gourmet kitchen boasts Sub-zero professional appliances, seamlessly blending style and functionality. With a total of 4 bedrooms and 5 bathrooms, the home offers flexible use with the main home consisting of 2 bedrooms and 2-and-a-half baths, plus a detached bungalow with adjoining 1 bedroom 1 full bath and another 1 bedroom with half bath. Relax on the expansive deck, featuring an additional outdoor fireplace and spa for evenings under the stars. This outdoor oasis invites you to unwind and embrace the beauty of nature within your own private sanctuary. Close to Dodge Ridge Ski Area, numerous hiking trails, wineries in Murphy's, and Black Oak Casino.
Location
State CA
County Tuolumne
Area 22042
Direction HWY 49 to E. Jackson, Left on West Lane, Left on Summit Ave, Left on Monte Vista Ln.
Rooms
Master Bathroom Shower Stall(s), Double Sinks, Jetted Tub, Tile
Master Bedroom Ground Floor, Walk-In Closet, Outside Access
Living Room Great Room, Other
Dining Room Dining/Living Combo, Other
Kitchen Skylight(s), Tile Counter
Interior
Interior Features Cathedral Ceiling, Skylight(s), Open Beam Ceiling
Heating Propane, Radiant, Electric, Wood Stove
Cooling Central
Flooring Tile
Fireplaces Number 3
Fireplaces Type Brick, Living Room, Wood Burning, Other
Equipment Central Vacuum
Window Features Dual Pane Full,Window Coverings
Appliance Free Standing Refrigerator, Built-In Freezer, Built-In Gas Oven, Built-In Gas Range, Built-In Refrigerator, Hood Over Range, Compactor, Dishwasher, Disposal, Microwave, Double Oven
Laundry Hookups Only, Washer/Dryer Stacked Included, Inside Area
Exterior
Exterior Feature Fireplace
Parking Features Attached
Garage Spaces 2.0
Fence Fenced
Utilities Available Propane Tank Leased, Propane Tank Owned
View City
Roof Type Tile,Other
Topography Downslope,Level,Trees Many
Street Surface Asphalt,Chip And Seal
Private Pool No
Building
Lot Description Cul-De-Sac, Dead End, Garden, Other
Story 1
Foundation Concrete, PillarPostPier
Sewer Public Sewer, Other
Water Meter on Site, Public, Other
Architectural Style Mediterranean, Colonial, Spanish
Level or Stories One, MultiSplit
Schools
Elementary Schools Sonora
Middle Schools Sonora
High Schools Sonora Union High
School District Tuolumne
Others
Senior Community No
Tax ID 001-264-003
Special Listing Condition Other
Read Less Info
Want to know what your home might be worth? Contact us for a FREE valuation!

Our team is ready to help you sell your home for the highest possible price ASAP

Bought with Non-MLS Office

Helping real estate be simple, fun and stress-free!
1891 E Roseville Pkwy STE 180, 948 B Lincoln Way 10076 Alta Sierra Dr., Valley, CA, 95949






