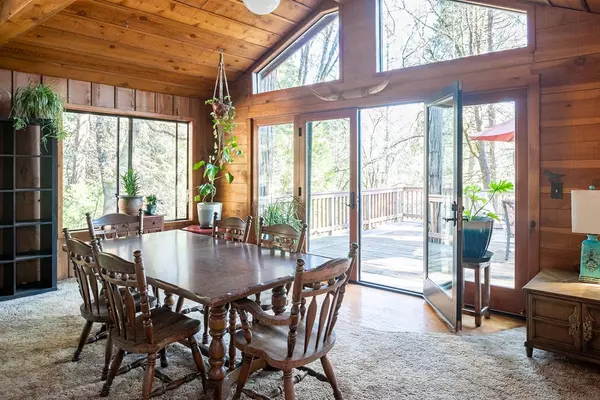$585,000
$550,000
6.4%For more information regarding the value of a property, please contact us for a free consultation.
3 Beds
2 Baths
2,080 SqFt
SOLD DATE : 05/25/2024
Key Details
Sold Price $585,000
Property Type Single Family Home
Sub Type Single Family Residence
Listing Status Sold
Purchase Type For Sale
Square Footage 2,080 sqft
Price per Sqft $281
MLS Listing ID 224028084
Sold Date 05/25/24
Bedrooms 3
Full Baths 2
HOA Y/N No
Originating Board MLS Metrolist
Year Built 1976
Lot Size 5.430 Acres
Acres 5.43
Property Description
Charming Cabin in the woods on 5 acres with a stream to enjoy nature and a HUGE SHOP. This peaceful home is a one of a kind! 3 bd, 2 bath 2200sq ft plus an extra hobby shop or office space attached to the garage. Beautifully crafted artistic solid wood doors, high ceilings, unique stained glass, plenty of windows for light and a claw foot tub! Bring the horses, dogs & animals. HUGE Shop 2400sqft 40x60 for RV Garage, boat storage, cars maybe even a basketball court!? GIANT Greenhouse for the garden. Peaceful home, VRBO/Airbnb or a hip camp. So much potential with this property. Close to Hwy174 7 Minutes to Rollins Lake to fish, ski, boat, swim.10 minutes to Safeway and GrassValley/NevadaCity 1hr to Sacramento Airport 1hr to SkiTahoe
Location
State CA
County Nevada
Area 13105
Direction Hwy 174 to YouBetRd (LEFT from GV Right from I80) Turn LEFT onto Lost Lake Road OVER THE STREAM PASS THE GREEN SHOP to house 13775 Lost Lake Rd, Grass Valley, CA 95945
Rooms
Family Room View, Open Beam Ceiling
Master Bathroom Shower Stall(s)
Master Bedroom Ground Floor, Outside Access, Sitting Area
Living Room Cathedral/Vaulted, Deck Attached, View, Open Beam Ceiling
Dining Room Dining/Living Combo
Kitchen Kitchen/Family Combo
Interior
Interior Features Cathedral Ceiling, Skylight(s), Open Beam Ceiling
Heating Central, Fireplace(s), Wood Stove
Cooling Central
Flooring Carpet, Tile, Wood
Fireplaces Number 2
Fireplaces Type Kitchen, Living Room, Wood Burning, Wood Stove
Appliance Dishwasher, Free Standing Electric Range
Laundry Inside Room
Exterior
Exterior Feature Dog Run
Parking Features Boat Storage, RV Garage Detached, RV Possible, Detached, RV Storage, Drive Thru Garage, Uncovered Parking Spaces 2+, Guest Parking Available
Garage Spaces 10.0
Fence Back Yard
Utilities Available Electric
View Panoramic, Pasture, Hills, Water, Woods
Roof Type Composition
Topography Lot Grade Varies,Trees Few
Porch Uncovered Deck
Private Pool No
Building
Lot Description Meadow West, Private, Garden, Stream Year Round
Story 1
Foundation Raised
Sewer Septic System
Water Well
Architectural Style Cabin, Rustic, Craftsman
Schools
Elementary Schools Chicago Park
Middle Schools Chicago Park
High Schools Nevada Joint Union
School District Nevada
Others
Senior Community No
Tax ID 012-230-094-000
Special Listing Condition Offer As Is, None
Pets Allowed Yes, Service Animals OK, Cats OK, Dogs OK
Read Less Info
Want to know what your home might be worth? Contact us for a FREE valuation!

Our team is ready to help you sell your home for the highest possible price ASAP

Bought with Lyon RE Auburn
Helping real estate be simple, fun and stress-free!
1891 E Roseville Pkwy STE 180, 948 B Lincoln Way 10076 Alta Sierra Dr., Valley, CA, 95949






