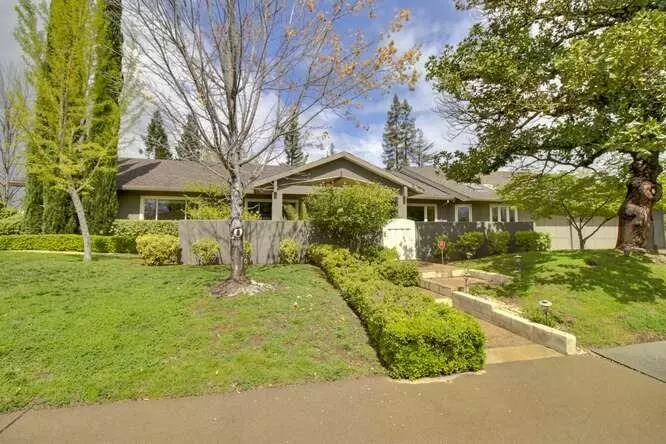$1,825,000
$1,949,000
6.4%For more information regarding the value of a property, please contact us for a free consultation.
5 Beds
5 Baths
4,468 SqFt
SOLD DATE : 05/13/2024
Key Details
Sold Price $1,825,000
Property Type Single Family Home
Sub Type Single Family Residence
Listing Status Sold
Purchase Type For Sale
Square Footage 4,468 sqft
Price per Sqft $408
Subdivision Wilhaggin Estates
MLS Listing ID 224024006
Sold Date 05/13/24
Bedrooms 5
Full Baths 4
HOA Y/N No
Originating Board MLS Metrolist
Year Built 1975
Lot Size 0.440 Acres
Acres 0.44
Property Description
Fabulous & Grand Wilhaggin Estates Property! Welcome to the perfect house for entertainment and there's room for everyone! Almost 4500 SF. Per Appraiser and on nearly .45acres! 5 Bedrooms 4.5 Baths, Open Concept floor plan with Living, Family & Dining Rooms all open with views of the beautiful backyard! Plus a giant Bonus Room off the Family Room for all the room you'll need for multigenerational living! Both the Family and Bonus rooms have fresh refinished hardwood floors! A super Chef Kitchen awaits you with built-in breakfast bar. The LUXE Primary Suite has walls of windows with access to the pool. It has brand new hardwood floors and the Spa Inspired Bath has double sinks, a vanity, separate SPA shower, soaking tub plus 2 walk-in closets & a small exercise room! Freshly painted exterior and most interiors have been painted. This is a fantastic home with soaring ceilings in the main rooms including an impressive grand entry hall with a wall of windows. The backyard is perfect for all events under the covered loggia with a fireplace and BBQ area and the Pebble Tec pool are visible from all the main rooms. Two interior fireplaces in the iving & lamily rooms. Topping off the hit list is a 3 car garage! Wycombe Drive is a premium location with estate size lots and gorgeous homes.
Location
State CA
County Sacramento
Area 10864
Direction From American River Drive, left on Wilhaggin Dr right on Wycombe Dr. or Fair Oaks Blvd to Estates Drive, then right on to Wycombe Dr.
Rooms
Master Bathroom Shower Stall(s), Double Sinks, Tub
Master Bedroom Sitting Room, Outside Access, Walk-In Closet 2+
Living Room Cathedral/Vaulted
Dining Room Formal Room, Dining Bar
Kitchen Pantry Cabinet, Granite Counter, Island
Interior
Heating Central, Fireplace(s), MultiUnits
Cooling Central, MultiUnits
Flooring Carpet, Tile, Wood
Fireplaces Number 3
Fireplaces Type Living Room, Family Room, Gas Piped, Other
Window Features Dual Pane Full
Appliance Gas Cook Top, Built-In Gas Range, Built-In Refrigerator, Hood Over Range, Dishwasher, Disposal, Microwave
Laundry Inside Area
Exterior
Garage Attached, Garage Facing Front
Garage Spaces 3.0
Fence Back Yard
Pool Built-In
Utilities Available Public, Natural Gas Connected
Roof Type Composition
Topography Trees Few
Street Surface Paved
Porch Covered Patio
Private Pool Yes
Building
Lot Description Auto Sprinkler F&R, Landscape Back, Landscape Front
Story 1
Foundation Combination, Raised, Slab
Sewer In & Connected
Water Water District
Architectural Style Ranch, Contemporary
Schools
Elementary Schools San Juan Unified
Middle Schools San Juan Unified
High Schools San Juan Unified
School District Sacramento
Others
Senior Community No
Tax ID 292-0232-011-0000
Special Listing Condition None
Read Less Info
Want to know what your home might be worth? Contact us for a FREE valuation!

Our team is ready to help you sell your home for the highest possible price ASAP

Bought with North Coast Commercial, Inc.

Helping real estate be simple, fun and stress-free!
1891 E Roseville Pkwy STE 180, 948 B Lincoln Way 10076 Alta Sierra Dr., Valley, CA, 95949






