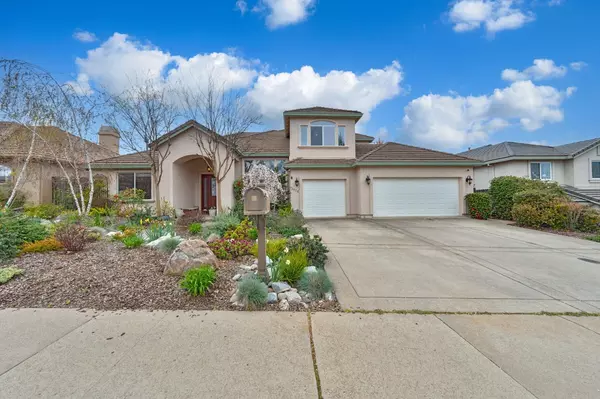$915,000
$899,250
1.8%For more information regarding the value of a property, please contact us for a free consultation.
4 Beds
3 Baths
2,785 SqFt
SOLD DATE : 05/07/2024
Key Details
Sold Price $915,000
Property Type Single Family Home
Sub Type Single Family Residence
Listing Status Sold
Purchase Type For Sale
Square Footage 2,785 sqft
Price per Sqft $328
MLS Listing ID 224029669
Sold Date 05/07/24
Bedrooms 4
Full Baths 2
HOA Y/N No
Originating Board MLS Metrolist
Year Built 2000
Lot Size 8,276 Sqft
Acres 0.19
Property Description
**NO CA FAIR PLAN REQUIRED! Home has regular insurance!** Welcome to this stunning home with SOLAR and incredible sunset views in one of Cameron Park's finest neighborhoods! As you approach, a beautifully landscaped front yard greets you with a charming water feature. Inside, the spacious and bright kitchen features a large center island, granite countertops, a walk-in pantry, and ample cabinet storage, including pull-out shelves and a breakfast bar! The office, master suite, laundry, and kitchen are all conveniently located on the main floor! Throughout the main living areas, hickory wood flooring and large windows create a warm and inviting atmosphere with peaceful views. Step into the backyard oasis, complete with a covered patio overlooking a sparkling pool and views of the sunset, surrounding landscape and city lights at night. The low-maintenance but lush landscaping adds to the charm of this outdoor retreat. Additional features include EV-charging possible in the 3-car garage, 2 solar systems, a security camera system, surround sound, and proximity to local amenities such as shopping, dining, excellent schools, and easy freeway access. Don't miss out on the opportunity to call this beauty home!
Location
State CA
County El Dorado
Area 12601
Direction From US-50 E: Take exit 32 for Bass Lake Rd, Turn left onto Bass Lake Rd/Marble Valley Rd, Continue to follow Bass Lake Rd, Turn right to stay on Bass Lake Rd, Turn right onto Woodleigh Ln, Destination will be on the right.
Rooms
Living Room Cathedral/Vaulted, View
Dining Room Formal Room
Kitchen Breakfast Area, Pantry Closet, Granite Counter, Island, Kitchen/Family Combo
Interior
Interior Features Cathedral Ceiling, Formal Entry, Storage Area(s)
Heating Central
Cooling Ceiling Fan(s), Central
Flooring Carpet, Tile, Other
Equipment Attic Fan(s)
Laundry Cabinets, Ground Floor, Inside Room
Exterior
Garage Attached, Garage Door Opener, Garage Facing Front
Garage Spaces 3.0
Fence Back Yard, Wood
Pool Built-In, Pool Sweep
Utilities Available Public, Solar, Internet Available
View Hills, Water, Lake, Other
Roof Type Tile
Porch Covered Patio
Private Pool Yes
Building
Lot Description Auto Sprinkler F&R, Private, Curb(s)/Gutter(s), Grass Artificial, Landscape Back, Landscape Front, Landscape Misc, Low Maintenance
Story 2
Foundation Slab
Sewer In & Connected
Water Meter on Site, Public
Architectural Style Contemporary
Level or Stories Two
Schools
Elementary Schools Rescue Union
Middle Schools Rescue Union
High Schools El Dorado Union High
School District El Dorado
Others
Senior Community No
Tax ID 116-660-008-000
Special Listing Condition None
Pets Description Yes
Read Less Info
Want to know what your home might be worth? Contact us for a FREE valuation!

Our team is ready to help you sell your home for the highest possible price ASAP

Bought with Coldwell Banker Realty

Helping real estate be simple, fun and stress-free!
1891 E Roseville Pkwy STE 180, 948 B Lincoln Way 10076 Alta Sierra Dr., Valley, CA, 95949






