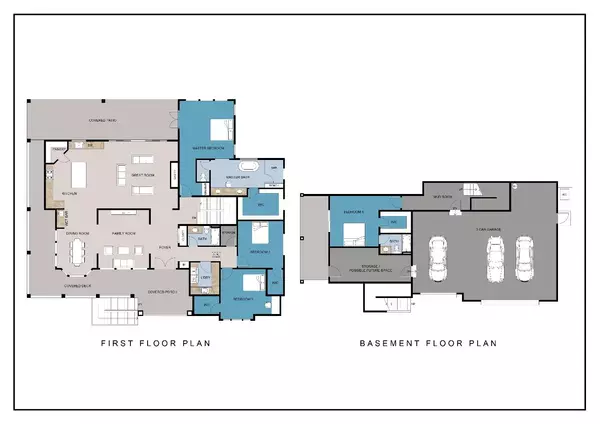$1,329,000
$1,329,000
For more information regarding the value of a property, please contact us for a free consultation.
4 Beds
3 Baths
3,304 SqFt
SOLD DATE : 05/03/2024
Key Details
Sold Price $1,329,000
Property Type Single Family Home
Sub Type Single Family Residence
Listing Status Sold
Purchase Type For Sale
Square Footage 3,304 sqft
Price per Sqft $402
MLS Listing ID 223115539
Sold Date 05/03/24
Bedrooms 4
Full Baths 3
HOA Y/N No
Originating Board MLS Metrolist
Lot Size 0.510 Acres
Acres 0.51
Property Description
Welcome to your dream home opportunity! This custom-designed New Construction residence, originally intended for the builder's personal use, is now available for you. Boasting 3304 sq ft of luxury living, this 4-bedroom, 3-bathroom gem sits on a generous .51-acre lot. The oversized garage is a car enthusiast's dream with 10 ft. doors, 11 ft. ceilings, and a 32 ft. deep section, offering RV parking potential. The main house on the upper level lives like a single story, and the lower level BDR with a separate entrance holds ADU potential, perfect for guests or rental income. Experience high-end living with Anderson windows, a 16ft backyard slider, imperfect smooth texture, 10ft ceilings, 8ft doors, and custom kitchen and baths. The massive backyard is pool-sized, ideal for entertaining or creating your private oasis. Embrace energy efficiency with adherence to new building standards, and enjoy the added safety of a built-in fire suppression system. The best part? You have the chance to customize your finishes and truly make this home your own. No HOA or Mello Roos fees provide financial freedom. Conveniently located near El Dorado Hills and Folsom, and an easy drive to Lake Tahoe Region. Seize this rare opportunity to own a masterpiece - schedule your visit today!
Location
State CA
County El Dorado
Area 12601
Direction Cambridge Rd. to Knollwood Dr. to property on the Right side.
Rooms
Family Room View
Master Bathroom Shower Stall(s), Double Sinks, Soaking Tub, Walk-In Closet
Master Bedroom Outside Access
Living Room Great Room
Dining Room Formal Room
Kitchen Pantry Closet, Island
Interior
Interior Features Formal Entry
Heating Central
Cooling Central
Flooring See Remarks
Fireplaces Number 1
Fireplaces Type Living Room
Window Features Low E Glass Full
Laundry Inside Room
Exterior
Garage 24'+ Deep Garage, RV Possible, EV Charging, Garage Facing Front, Golf Cart
Garage Spaces 3.0
Utilities Available Propane Tank Leased, Public, Electric, Internet Available
View Hills
Roof Type Composition
Porch Front Porch, Covered Patio
Private Pool No
Building
Lot Description Landscape Front
Story 2
Foundation Combination, Raised, Slab
Sewer In & Connected
Water Meter on Site, Public
Level or Stories Two
Schools
Elementary Schools Buckeye Union
Middle Schools Buckeye Union
High Schools El Dorado Union High
School District El Dorado
Others
Senior Community No
Tax ID 082-123-006-000
Special Listing Condition None
Pets Description Yes
Read Less Info
Want to know what your home might be worth? Contact us for a FREE valuation!

Our team is ready to help you sell your home for the highest possible price ASAP

Bought with Non-MLS Office

Helping real estate be simple, fun and stress-free!
1891 E Roseville Pkwy STE 180, 948 B Lincoln Way 10076 Alta Sierra Dr., Valley, CA, 95949






