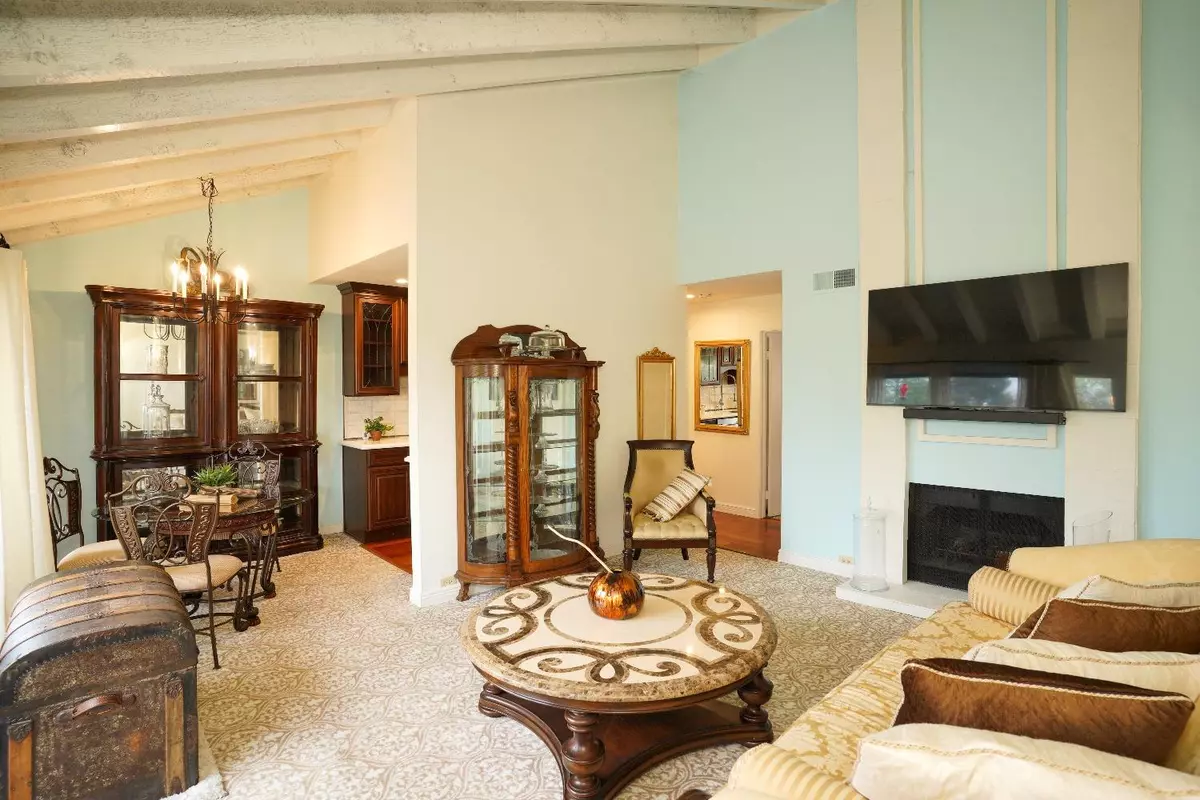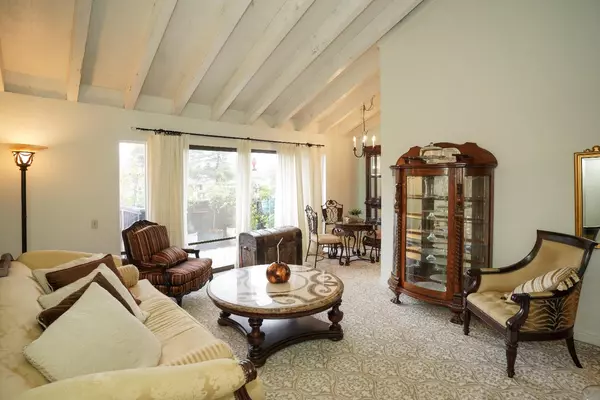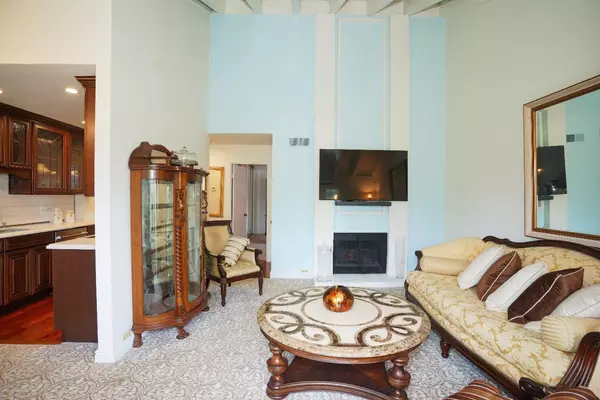$238,800
$238,800
For more information regarding the value of a property, please contact us for a free consultation.
1 Bed
1 Bath
701 SqFt
SOLD DATE : 04/26/2024
Key Details
Sold Price $238,800
Property Type Condo
Sub Type Condominium
Listing Status Sold
Purchase Type For Sale
Square Footage 701 sqft
Price per Sqft $340
Subdivision Woodside
MLS Listing ID 224027625
Sold Date 04/26/24
Bedrooms 1
Full Baths 1
HOA Fees $407/mo
HOA Y/N Yes
Originating Board MLS Metrolist
Year Built 1968
Lot Size 4,670 Sqft
Acres 0.1072
Property Description
Stunning! The seller spared no expense with her updates on this luxurious Upper Level 1 bedroom beauty. Brazilian Hardwood Floors, Custom Carpets, Sparkling Italian Marble Counters and Custom Cabinetry in both the kitchen and bath makes this home special. Vaulted and open beam ceilings gives this space a large feeling. Woodside offers easy living, including beautiful grounds with multiple pools and tennis courts, a dog park, and recreation facilities. All this in a location that is hard to beat. It's an easy commute to Downtown, Shopping, Restaurants, and Transportation. Woodside living takes the pressure off a a busy life. You wont be disappointed.
Location
State CA
County Sacramento
Area 10825
Direction Enter Woodside off Howe Avenue at the main gate. At the gate dial 000 and security will answer and ask what address you will be visiting. Continue in and follow the road around past the pool, tennis courts and clubhouse. At the end of the road (near gate #2) 2294 will be on your right side. Park in space 325 or a green visitors spot. Follow the path that runs alongside Northrop and go upstairs and turn right, #14 is right there.
Rooms
Living Room Cathedral/Vaulted, Open Beam Ceiling
Dining Room Dining/Living Combo
Kitchen Marble Counter
Interior
Interior Features Cathedral Ceiling, Open Beam Ceiling
Heating Central
Cooling Central
Flooring Carpet, Marble, Wood
Fireplaces Number 1
Fireplaces Type Living Room
Appliance Built-In Electric Oven, Dishwasher, Disposal, Microwave, Electric Water Heater
Laundry None
Exterior
Exterior Feature Balcony
Garage No Garage, Assigned
Pool Common Facility, Fenced
Utilities Available Other
Amenities Available Dog Park, Recreation Facilities, Spa/Hot Tub, Tennis Courts, Gym
Roof Type Other
Private Pool Yes
Building
Lot Description Close to Clubhouse, Gated Community
Story 1
Unit Location Close to Clubhouse,Top Floor,Upper Level
Foundation Slab
Sewer In & Connected
Water Public
Architectural Style Contemporary
Schools
Elementary Schools San Juan Unified
Middle Schools San Juan Unified
High Schools San Juan Unified
School District Sacramento
Others
HOA Fee Include MaintenanceGrounds, Security, Trash, Water, Pool
Senior Community No
Restrictions Exterior Alterations
Tax ID 294-0220-003-0069
Special Listing Condition None
Read Less Info
Want to know what your home might be worth? Contact us for a FREE valuation!

Our team is ready to help you sell your home for the highest possible price ASAP

Bought with Lyon RE Downtown

Helping real estate be simple, fun and stress-free!
1891 E Roseville Pkwy STE 180, 948 B Lincoln Way 10076 Alta Sierra Dr., Valley, CA, 95949






