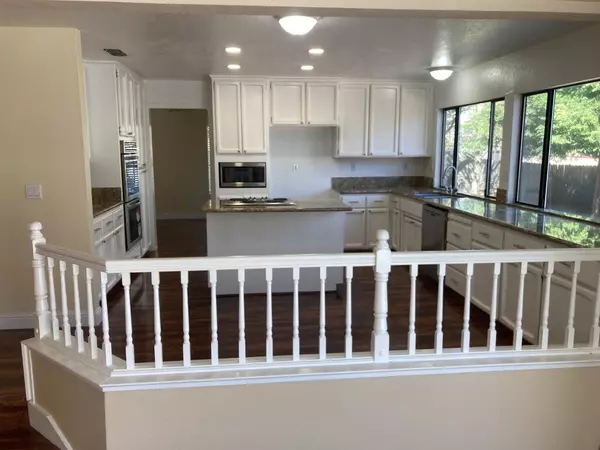$735,000
$749,999
2.0%For more information regarding the value of a property, please contact us for a free consultation.
5 Beds
3 Baths
2,504 SqFt
SOLD DATE : 04/19/2024
Key Details
Sold Price $735,000
Property Type Single Family Home
Sub Type Single Family Residence
Listing Status Sold
Purchase Type For Sale
Square Footage 2,504 sqft
Price per Sqft $293
Subdivision Bar J
MLS Listing ID 224015559
Sold Date 04/19/24
Bedrooms 5
Full Baths 3
HOA Y/N No
Originating Board MLS Metrolist
Year Built 1990
Lot Size 10,890 Sqft
Acres 0.25
Property Description
MOVE IN READY This is your opportunity to get an amazing home in the BAR J Ranch Community of Cameron Park. one of the MOST desirable neighborhoods in the area. The home is within walking distance to Cameron Park Library, community swimming pool and Recreation center, schools, parks & an easy commute to Hwy 50. The home features 2504 sqft with 5 bedrooms, 3 full bathrooms, 3 car garage and a large lot for boat/RV parking, a pickup basketball game or build your own swimming pool. The main level offers a bedroom & full bathroom, formal dining, living Room, laundry and a family room off the kitchen. Kitchen features granite counter tops, island stove and vertical downdraft and has been recently updated with stainless appliances and recessed lighting. The home has central vacuum and whole house fan. The Family room with fireplace is open to the kitchen and is a great space for entertaining. Upstairs offers 3 additional bedrooms and the Primary bedroom with fireplace and bath which have also been recently refreshed. This is a great community to raise a family. Drive the neighborhoods to see what this area offers. No Mello Roos or HOA in this very desirable Neighborhood.
Location
State CA
County El Dorado
Area 12601
Direction Hwy 50 exit Cambridge North on Knollwood, left on Country Club and right on Castana Drive
Rooms
Living Room Cathedral/Vaulted, Sunken
Dining Room Formal Area
Kitchen Granite Counter, Island, Kitchen/Family Combo
Interior
Heating Central, Fireplace(s)
Cooling Ceiling Fan(s), Central
Flooring Laminate, Stone
Fireplaces Number 2
Fireplaces Type Master Bedroom, Family Room, Gas Log
Laundry Electric, Inside Room
Exterior
Garage Attached, RV Storage
Garage Spaces 3.0
Utilities Available Propane Tank Leased, Electric
Roof Type Composition
Private Pool No
Building
Lot Description Auto Sprinkler F&R, Shape Regular
Story 2
Foundation Raised, Slab
Sewer Public Sewer
Water Public
Schools
Elementary Schools Buckeye Union
Middle Schools Buckeye Union
High Schools El Dorado Union High
School District El Dorado
Others
Senior Community No
Tax ID 119-154-009-000
Special Listing Condition None
Read Less Info
Want to know what your home might be worth? Contact us for a FREE valuation!

Our team is ready to help you sell your home for the highest possible price ASAP

Bought with Coldwell Banker Realty

Helping real estate be simple, fun and stress-free!
1891 E Roseville Pkwy STE 180, 948 B Lincoln Way 10076 Alta Sierra Dr., Valley, CA, 95949






