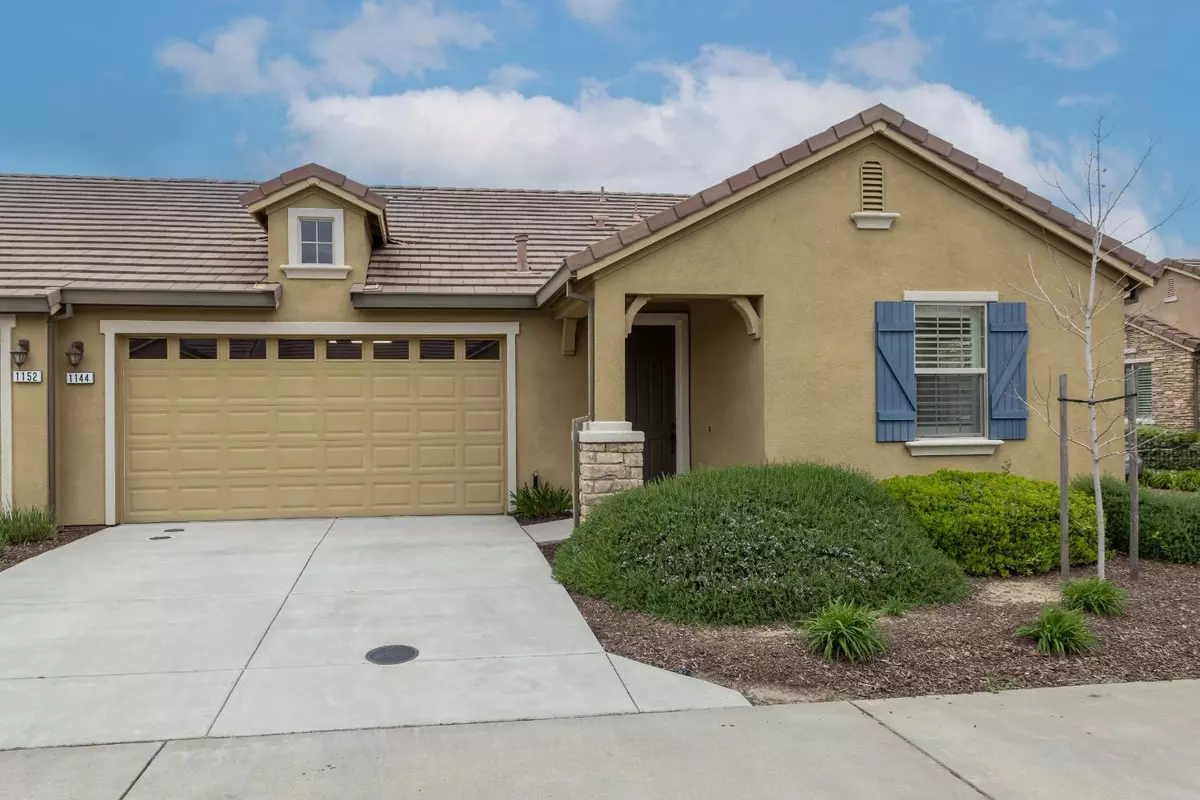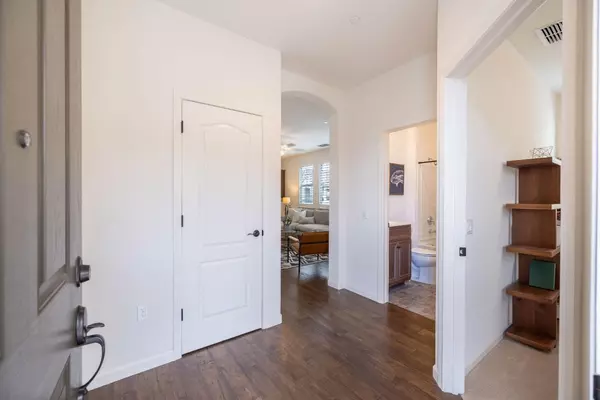$435,000
$435,000
For more information regarding the value of a property, please contact us for a free consultation.
2 Beds
2 Baths
1,163 SqFt
SOLD DATE : 04/15/2024
Key Details
Sold Price $435,000
Property Type Single Family Home
Sub Type Single Family Residence
Listing Status Sold
Purchase Type For Sale
Square Footage 1,163 sqft
Price per Sqft $374
Subdivision Eskaton Village Roseville
MLS Listing ID 224028451
Sold Date 04/15/24
Bedrooms 2
Full Baths 2
HOA Fees $488/mo
HOA Y/N Yes
Originating Board MLS Metrolist
Year Built 2015
Lot Size 3,345 Sqft
Acres 0.0768
Property Description
COME HOME to where the living is EASY! Adorable home in Rosevilles premiere 55+ Eskaton Village, a gated community where the HOA manages the exterior of the home, landscaping, garbage roll out service and some handyman work, allowing you more time for YOU! The open floor plan feel spacious with the natural daylight. The kitchen has granite counters, under cabinet lighting, and plenty of counter space and storage. Meals can be delivered from the bistro or lodge when you don't feel like cooking. There is a spacious primary suite with a walk in closet, and lots cabinetry in the laundry room for storage. Enjoy the outdoors on your private patio or walking the many trails on the campus or along the creek. The Village Center is the social hub with a gathering area, indoor pool, physical trainer and exercise equipment, a bistro adn more! Welcome home to 1144 Volonne Drive!
Location
State CA
County Placer
Area 12747
Direction From Hwy 65 take Blue Oaks heading west, turn right on Diamond Creek, turn left on Eskaton Loop, turn left on Volonne, take first right, then right again to PIQ.
Rooms
Master Bathroom Shower Stall(s), Double Sinks, Multiple Shower Heads, Window
Master Bedroom Walk-In Closet
Living Room Great Room
Dining Room Space in Kitchen
Kitchen Pantry Cabinet, Granite Counter, Kitchen/Family Combo
Interior
Heating Central
Cooling Ceiling Fan(s), Central
Flooring Carpet, Linoleum, Wood
Window Features Dual Pane Full,Low E Glass Full,Window Coverings
Appliance Free Standing Gas Range, Gas Water Heater, Hood Over Range, Dishwasher, Disposal, Microwave
Laundry Cabinets, Laundry Closet, Dryer Included, Ground Floor, Washer Included, Inside Room
Exterior
Parking Features Attached, Garage Door Opener, Garage Facing Front, Interior Access
Garage Spaces 2.0
Fence None
Pool Built-In, Common Facility, Indoors
Utilities Available Public, Underground Utilities
Amenities Available Pool, Clubhouse, Putting Green(s), Dog Park, Rec Room w/Fireplace, Recreation Facilities, Exercise Room, Greenbelt, Trails
Roof Type Tile
Topography Level
Street Surface Asphalt
Porch Covered Patio
Private Pool Yes
Building
Lot Description Auto Sprinkler F&R, Gated Community, Other
Story 1
Foundation Slab
Builder Name Silverado
Sewer Public Sewer
Water Meter on Site, Public
Architectural Style Mediterranean, Ranch
Level or Stories One
Schools
Elementary Schools Roseville City
Middle Schools Roseville City
High Schools Roseville Joint
School District Placer
Others
HOA Fee Include MaintenanceExterior, MaintenanceGrounds, Security, Pool
Senior Community Yes
Restrictions Age Restrictions,Signs,Exterior Alterations,Guests,Parking
Tax ID 482-450-011-000
Special Listing Condition None
Pets Allowed Yes
Read Less Info
Want to know what your home might be worth? Contact us for a FREE valuation!

Our team is ready to help you sell your home for the highest possible price ASAP

Bought with Coldwell Banker Sun Ridge Real Estate
Helping real estate be simple, fun and stress-free!
1891 E Roseville Pkwy STE 180, 948 B Lincoln Way 10076 Alta Sierra Dr., Valley, CA, 95949






