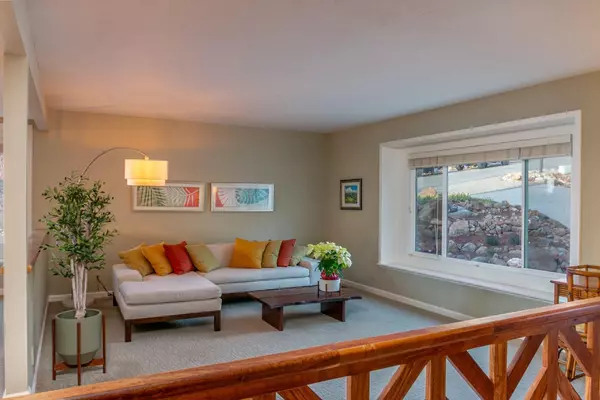$695,000
$700,000
0.7%For more information regarding the value of a property, please contact us for a free consultation.
3 Beds
2 Baths
2,238 SqFt
SOLD DATE : 04/12/2024
Key Details
Sold Price $695,000
Property Type Single Family Home
Sub Type Single Family Residence
Listing Status Sold
Purchase Type For Sale
Square Footage 2,238 sqft
Price per Sqft $310
MLS Listing ID 224008772
Sold Date 04/12/24
Bedrooms 3
Full Baths 2
HOA Y/N No
Originating Board MLS Metrolist
Year Built 1989
Lot Size 0.330 Acres
Acres 0.33
Property Description
Stunning single story home with beautiful local views from every room. Spectacular sunset views and you can even see Mt Diablo on a clear day. This home has been meticulously cared for and it shows! Formal entry with custom 42" wide, solid Mahogany wood door with custom Black Acacia railings throughout. Tile flooring throughout main living areas with new, upgraded carpet in living room and bedrooms. Large living spaces with sunken living room and formal dining room. Kitchen features granite countertops, walk-in pantry, stainless steel appliances including a Wolf cooktop with hood over, new fridge, built-in microwave and oven. Large family room with engineered hardwood flooring and gas fireplace with stone hearth. Spacious secondary bedrooms and primary suite with outside access and attached bath with walk-in closet, granite counters, and dual sinks. Inside laundry room with cabinets and washer/dryer included. New dual pane windows and sliding glass doors installed throughout home in 2017. New Fiberon decking with custom railings (2020). New HVAC and ducting installed in 2018. Large 3 car garage. Low maintenance landscaping with drip system. Plenty of storage underneath the home as well. Close to Hwy 50, shopping and top rated schools. You do not want to miss this one!
Location
State CA
County El Dorado
Area 12601
Direction Hwy 50 to North on Cameron Park Drive. Right on Sudbury Road. Right on Verano Way. Home is on the Right.
Rooms
Family Room View
Master Bathroom Shower Stall(s), Double Sinks, Skylight/Solar Tube, Granite, Tile, Walk-In Closet, Window
Master Bedroom Ground Floor
Living Room Sunken
Dining Room Breakfast Nook, Formal Room
Kitchen Pantry Closet, Granite Counter
Interior
Interior Features Formal Entry, Wet Bar
Heating Propane, Central, Fireplace Insert, Fireplace(s)
Cooling Ceiling Fan(s), Central, Whole House Fan
Flooring Carpet, Tile, Wood
Fireplaces Number 1
Fireplaces Type Stone, Family Room, Gas Log
Equipment Air Purifier
Window Features Dual Pane Full
Appliance Built-In Electric Oven, Free Standing Refrigerator, Gas Cook Top, Gas Water Heater, Hood Over Range, Dishwasher, Disposal, Microwave, Plumbed For Ice Maker
Laundry Cabinets, Dryer Included, Ground Floor, Washer Included, Inside Room
Exterior
Garage Attached, Garage Door Opener
Garage Spaces 3.0
Fence None
Utilities Available Cable Available, Propane Tank Owned, Public, Electric, Internet Available
View Panoramic, Hills
Roof Type Composition
Topography Snow Line Below,Trees Few
Street Surface Paved
Porch Uncovered Deck
Private Pool No
Building
Lot Description Auto Sprinkler F&R, Landscape Back, Landscape Front, Low Maintenance
Story 1
Foundation Raised
Sewer In & Connected, Public Sewer
Water Meter on Site, Public
Schools
Elementary Schools Buckeye Union
Middle Schools Buckeye Union
High Schools El Dorado Union High
School District El Dorado
Others
Senior Community No
Tax ID 083-272-006-000
Special Listing Condition None
Pets Description Yes, Service Animals OK, Cats OK, Dogs OK
Read Less Info
Want to know what your home might be worth? Contact us for a FREE valuation!

Our team is ready to help you sell your home for the highest possible price ASAP

Bought with RE/MAX Gold

Helping real estate be simple, fun and stress-free!
1891 E Roseville Pkwy STE 180, 948 B Lincoln Way 10076 Alta Sierra Dr., Valley, CA, 95949






