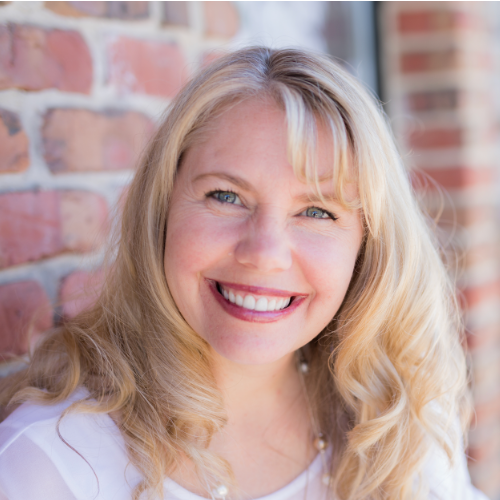$535,000
$530,000
0.9%For more information regarding the value of a property, please contact us for a free consultation.
3 Beds
2 Baths
1,734 SqFt
SOLD DATE : 04/08/2024
Key Details
Sold Price $535,000
Property Type Single Family Home
Sub Type Single Family Residence
Listing Status Sold
Purchase Type For Sale
Square Footage 1,734 sqft
Price per Sqft $308
MLS Listing ID 224022353
Sold Date 04/08/24
Bedrooms 3
Full Baths 2
HOA Y/N No
Year Built 1997
Lot Size 10,454 Sqft
Acres 0.24
Property Sub-Type Single Family Residence
Source MLS Metrolist
Property Description
BEAUTIFUL single story, 3bedroom, 2bath home in prime location features a large open living room with vaulted ceilings a warm inviting gas fireplace and large light filled windows. The kitchen with long range views features a breakfast bar, gas stove and microwave. The primary ensuite offers double sinks, tile shower, walk in closet, outdoor access to the backyard. There are 2 more bedrooms, a hall bath and a bonus room at the back of the house that can be used as office space or craft room. You'll love the central vaccuum and upgraded central air conditioner! The large backyard feels private and has raised garden beds and fruit trees. The large Tuff Shed can be used for storage or a small workshop/garden shed. Tinker in your attached garage with workbench and sink. Nature views from every room. Enjoy outdoors hiking, biking. The Alta Sierra 18 hole golf course and swimming pool completes the outdoor amenities, adding a touch of leisure to the serene surroundings. Home is priced to sell quickly.
Location
State CA
County Nevada
Area 13101
Direction FROM Auburn to Hwy49 RIGHT ELimeKiln Left Alexandra to end RIGHT on Gary LEFT on Francis to 11937 Francis on the LEFT FROM Dog Bar Road to Alta Sierra Drive RIGHT on Gary, LEFT on Francis to11937 Francis on the LEFT. FROM Alta Sierra Dr STRAIGHT onto Ball Rd to end. RIGHT Francis to11937 Francis on the LEFT
Rooms
Guest Accommodations No
Master Bathroom Shower Stall(s), Double Sinks, Tile, Window
Master Bedroom Ground Floor, Walk-In Closet, Outside Access
Living Room Cathedral/Vaulted
Dining Room Dining/Living Combo
Kitchen Kitchen/Family Combo
Interior
Interior Features Cathedral Ceiling, Formal Entry, Storage Area(s)
Heating Central, Fireplace(s), Gas
Cooling Ceiling Fan(s), Central
Flooring Carpet, Laminate, Linoleum, Vinyl
Appliance Free Standing Gas Oven, Gas Water Heater, Dishwasher, Disposal, Microwave
Laundry Cabinets, Laundry Closet, Electric, Gas Hook-Up, Inside Area
Exterior
Parking Features Private, Attached, Uncovered Parking Spaces 2+, Garage Facing Side, Guest Parking Available, Workshop in Garage, Interior Access
Garage Spaces 2.0
Fence Back Yard
Utilities Available Cable Available, Propane Tank Leased, Electric, Internet Available
View Woods
Roof Type Composition
Topography Level,Lot Grade Varies,Trees Few
Street Surface Paved
Porch Back Porch, Uncovered Patio
Private Pool No
Building
Lot Description Close to Clubhouse, Landscape Back, Landscape Front
Story 1
Foundation Concrete, Slab
Sewer Septic System
Water Water District, Public
Level or Stories One
Schools
Elementary Schools Pleasant Ridge
Middle Schools Pleasant Ridge
High Schools Nevada Joint Union
School District Nevada
Others
Senior Community No
Tax ID 020-800-043-000
Special Listing Condition None
Pets Allowed Yes, Cats OK, Dogs OK
Read Less Info
Want to know what your home might be worth? Contact us for a FREE valuation!

Our team is ready to help you sell your home for the highest possible price ASAP

Bought with Mary Holcomb, Broker

Helping real estate be simple, fun and stress-free!
1891 E Roseville Pkwy STE 180, 948 B Lincoln Way 10076 Alta Sierra Dr., Valley, CA, 95949






