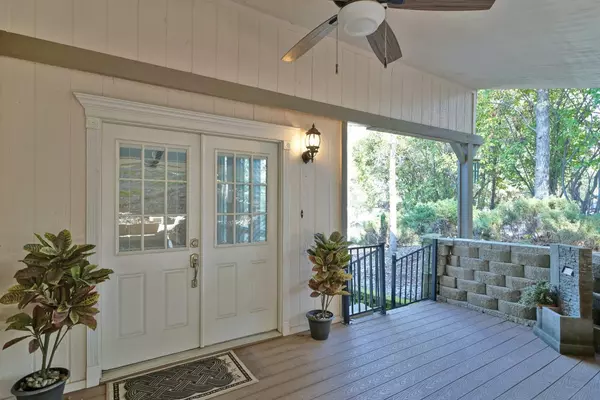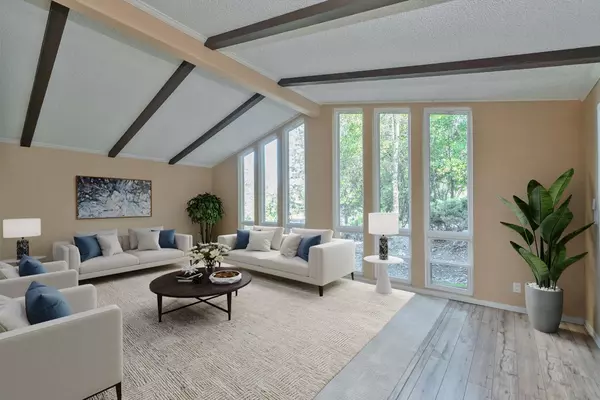$320,000
$325,000
1.5%For more information regarding the value of a property, please contact us for a free consultation.
2 Beds
2 Baths
1,940 SqFt
SOLD DATE : 03/28/2024
Key Details
Sold Price $320,000
Property Type Manufactured Home
Sub Type Triple Wide
Listing Status Sold
Purchase Type For Sale
Square Footage 1,940 sqft
Price per Sqft $164
MLS Listing ID 224012954
Sold Date 03/28/24
Bedrooms 2
Full Baths 2
HOA Y/N No
Originating Board MLS Metrolist
Land Lease Amount 785.0
Year Built 1982
Property Description
Welcome to your dream home in Lake Oaks! This immaculate TRIPLE-WIDE residence offers unparalleled comfort and style, featuring a stunning living room with floor-to-ceiling windows and vaulted ceilings, adjacent to a formal dining area perfect for gatherings. The updated kitchen boasts modern amenities such as a gas cooktop, pantry, and instant hot water at the sink. Relax in the cozy family room, complete with a vaulted ceiling, sun tubes, and a convenient bar area. The spacious primary bedroom includes custom closet organization and patio doors leading to a private oasis in the tranquil yard with a hot tub, paved patio, and walkways. A secondary bedroom and bath cater to guests, while a large laundry room offers ample storage and a built-in desk. Enjoy outdoor living on the wrap-around patio adorned with overhead fans. Numerous upgrades have been completed, including a new roof, Generac Generator, sheetrock walls, HVAC, water heater, whole-home air purification, and plumbing. The current space rent is $785.30, including water, sewer, and garbage. Washer, dryer, refrigerator, generator, patio couch, and sheds are INCLUDED WITH SALE! Don't miss this opportunity to own a piece of paradise in Lake Oaks!
Location
State CA
County El Dorado
Area 12702
Direction Pleasant Valley Rd. Enter 4420 park entrance. Left on Sierra View Dr. Home will be on your Right.
Rooms
Family Room Cathedral/Vaulted
Living Room Cathedral/Vaulted, Deck Attached, Open Beam Ceiling
Dining Room Breakfast Nook, Dining Bar, Dining/Family Combo, Dining/Living Combo
Kitchen Pantry Closet, Stone Counter, Synthetic Counter
Interior
Heating Central
Cooling Ceiling Fan(s), Central
Flooring Carpet, Laminate, Vinyl, Linoleum
Equipment Air Purifier
Window Features Dual Pane Full
Appliance Built-In Electric Oven, Free Standing Refrigerator, Gas Cook Top, Hood Over Range, Dishwasher, Microwave, Disposal, Other
Laundry Dryer Included, Washer Included, Inside Room
Exterior
Exterior Feature Carport Awning, Patio Awning, Fenced Yard
Garage Covered, Golf Cart, No Garage
Utilities Available Cable Available, Propane, Generator, Individual Electric Meter, Individual Gas Meter, Internet Available
Roof Type Composition
Porch Covered Deck, Uncovered Patio
Building
Lot Description Backyard, Private, Shape Regular
Foundation PillarPostPier
Sewer Public Sewer
Water Public
Schools
Elementary Schools Mother Lode
Middle Schools Mother Lode
High Schools El Dorado Union High
School District El Dorado
Others
Senior Community Yes
Restrictions Owner/Coop Interview,Other
Special Listing Condition None
Pets Description Yes, Number Limit, Size Limit
Read Less Info
Want to know what your home might be worth? Contact us for a FREE valuation!

Our team is ready to help you sell your home for the highest possible price ASAP

Bought with eXp Realty of California, Inc.

Helping real estate be simple, fun and stress-free!
1891 E Roseville Pkwy STE 180, 948 B Lincoln Way 10076 Alta Sierra Dr., Valley, CA, 95949






