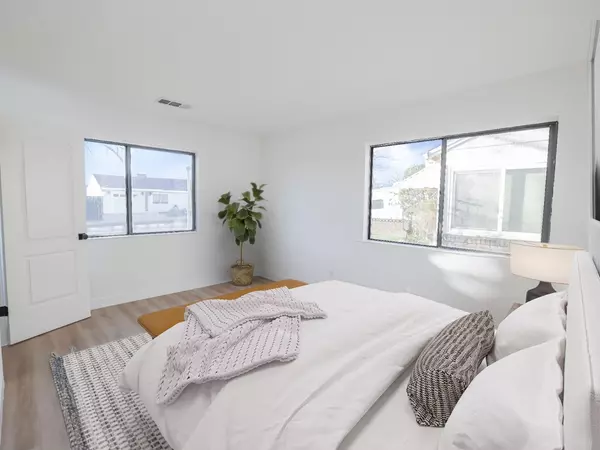$430,000
$399,900
7.5%For more information regarding the value of a property, please contact us for a free consultation.
3 Beds
2 Baths
1,228 SqFt
SOLD DATE : 03/22/2024
Key Details
Sold Price $430,000
Property Type Single Family Home
Sub Type Single Family Residence
Listing Status Sold
Purchase Type For Sale
Square Footage 1,228 sqft
Price per Sqft $350
Subdivision Colonial Village
MLS Listing ID 224019129
Sold Date 03/22/24
Bedrooms 3
Full Baths 2
HOA Y/N No
Originating Board MLS Metrolist
Year Built 1952
Lot Size 4,792 Sqft
Acres 0.11
Property Description
Nestled in the heart of Sacramento, amidst the vibrant streets and blooming trees, stands 5331 Bradford Drivea beacon of warmth and elegance. As you approach, the soft-colored exterior paint welcomes you, hinting at the tranquility that lies within. Step inside, and you're greeted by the comforting embrace of home. The interior unfolds with grace, revealing a 3-bedroom, 2-bathroom haven of comfort and style. Laminated floors guide your steps, leading you through each room with ease. A cozy fireplace beckons, promising evenings filled with laughter and warmth. Venture into the modern kitchen, where culinary dreams come to life. Elegant white shaker cabinets stand in contrast to sleek black fixtures, while stainless steel appliances gleam with promise. This kitchen isn't just a spaceit's a sanctuary for the culinary enthusiast. The journey continues to the luxurious bathrooms, where modern upgrades marry functionality with style. Every detail is carefully curated, inviting you to indulge in moments of relaxation and rejuvenation. Outside, a verdant oasis awaits. The lush green grass landscaped front yard invites leisurely strolls, while the tastefully landscaped backyard offers a serene retreat for outdoor enjoyment. But it's not just about the homeit's about the community.
Location
State CA
County Sacramento
Area 10820
Direction Fruitridge Rd. to Left on Bradford Drive. Property is on your Rigth.
Rooms
Master Bathroom Double Sinks, Tub w/Shower Over
Living Room Great Room
Dining Room Dining/Living Combo
Kitchen Pantry Cabinet, Quartz Counter
Interior
Heating Central
Cooling Central
Flooring Laminate, Tile
Fireplaces Number 1
Fireplaces Type Living Room
Appliance Free Standing Gas Oven, Free Standing Gas Range, Dishwasher, Microwave
Laundry In Garage, Inside Area
Exterior
Garage Attached
Garage Spaces 1.0
Utilities Available Cable Available, Public, Internet Available
Roof Type Composition
Street Surface Paved
Porch Front Porch, Uncovered Patio
Private Pool No
Building
Lot Description Landscape Back, Landscape Front
Story 1
Foundation Slab
Sewer In & Connected, Public Sewer
Water Public
Architectural Style A-Frame
Schools
Elementary Schools Sacramento Unified
Middle Schools Sacramento Unified
High Schools Sacramento Unified
School District Sacramento
Others
Senior Community No
Tax ID 023-0274-013-0000
Special Listing Condition None
Read Less Info
Want to know what your home might be worth? Contact us for a FREE valuation!

Our team is ready to help you sell your home for the highest possible price ASAP

Bought with Realty One Group Complete

Helping real estate be simple, fun and stress-free!
1891 E Roseville Pkwy STE 180, 948 B Lincoln Way 10076 Alta Sierra Dr., Valley, CA, 95949






