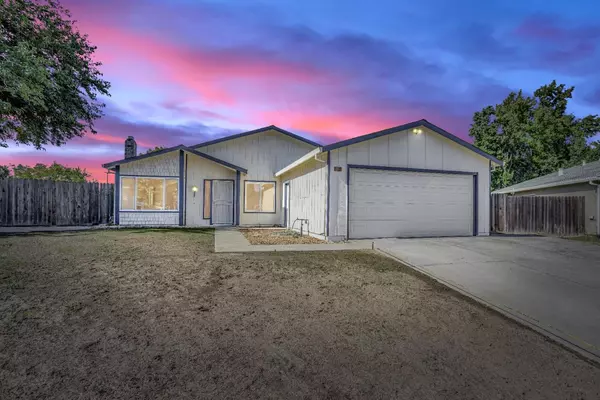$509,000
$519,900
2.1%For more information regarding the value of a property, please contact us for a free consultation.
4 Beds
2 Baths
1,519 SqFt
SOLD DATE : 03/05/2024
Key Details
Sold Price $509,000
Property Type Single Family Home
Sub Type Single Family Residence
Listing Status Sold
Purchase Type For Sale
Square Footage 1,519 sqft
Price per Sqft $335
MLS Listing ID 224001037
Sold Date 03/05/24
Bedrooms 4
Full Baths 2
HOA Y/N No
Originating Board MLS Metrolist
Year Built 1981
Lot Size 0.268 Acres
Acres 0.2678
Property Description
REDUCED***ROSEMONT UNITED***Move-in condition and ready for occupancy. Delight yourself in a cozy 4-bedroom, 2-bath home that just requires KEYS. See the new interior, exterior paint and new dual pane windows throughout. The new composition shingle roof is permitted with a full warranty. Inside, gaze at the open floor plan and all the natural lighting that peers into the great room. There are new waterproof laminate flooring throughout the home. Granite counters and new appliances highlight the kitchen. Enjoy the view from the kitchen to the over 1/3 of an acre lot that consists of more that 14 fruit trees. This lot is ideal for a large swimming pool, Accessory Dwelling Unit or both! Don't forget about the newer HVAC system and tankless water heater in the spacious garage. This home stands tall within the Rosemont community.
Location
State CA
County Sacramento
Area 10827
Direction From Watt and Kiefer Blvd. Take Kiefer east. Turn left on Mayhew Road. Turn right on Hollinsworth Way. Turn right on Talmage Court to address.
Rooms
Master Bathroom Closet, Shower Stall(s)
Master Bedroom Closet
Living Room Great Room
Dining Room Dining/Living Combo
Kitchen Pantry Closet, Granite Counter
Interior
Heating Central, Fireplace(s)
Cooling Ceiling Fan(s), Central
Flooring Laminate
Fireplaces Number 1
Fireplaces Type Living Room
Window Features Dual Pane Full,Window Screens
Appliance Dishwasher, Disposal, Microwave, Tankless Water Heater, Free Standing Electric Oven, Free Standing Electric Range
Laundry Electric, Inside Area
Exterior
Garage Attached, RV Access, Garage Door Opener, Guest Parking Available
Garage Spaces 2.0
Fence Back Yard
Utilities Available Cable Available
View Other
Roof Type Shingle,Composition
Topography Level,Trees Many
Street Surface Paved
Porch Uncovered Patio
Private Pool No
Building
Lot Description Cul-De-Sac, Shape Irregular, Street Lights, Landscape Front
Story 1
Foundation Slab
Sewer In & Connected, Public Sewer
Water Meter on Site, Water District
Architectural Style A-Frame, Contemporary
Schools
Elementary Schools Sacramento Unified
Middle Schools Sacramento Unified
High Schools Sacramento Unified
School District Sacramento
Others
Senior Community No
Tax ID 060-0382-046-0000
Special Listing Condition None
Read Less Info
Want to know what your home might be worth? Contact us for a FREE valuation!

Our team is ready to help you sell your home for the highest possible price ASAP

Bought with Henry Ung Inc

Helping real estate be simple, fun and stress-free!
1891 E Roseville Pkwy STE 180, 948 B Lincoln Way 10076 Alta Sierra Dr., Valley, CA, 95949






