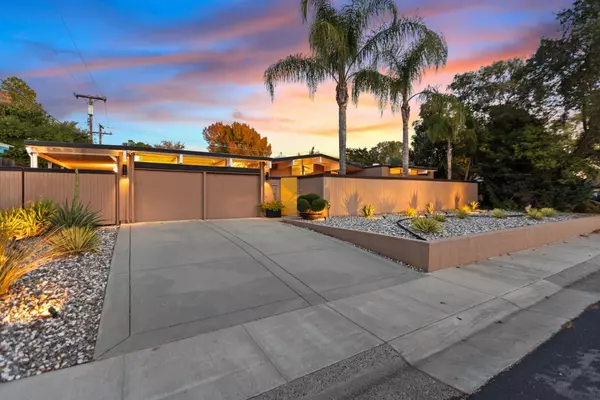$948,000
$969,000
2.2%For more information regarding the value of a property, please contact us for a free consultation.
3 Beds
2 Baths
1,583 SqFt
SOLD DATE : 03/04/2024
Key Details
Sold Price $948,000
Property Type Single Family Home
Sub Type Single Family Residence
Listing Status Sold
Purchase Type For Sale
Square Footage 1,583 sqft
Price per Sqft $598
MLS Listing ID 223111783
Sold Date 03/04/24
Bedrooms 3
Full Baths 2
HOA Y/N No
Originating Board MLS Metrolist
Year Built 1956
Lot Size 10,019 Sqft
Acres 0.23
Property Description
Embrace mid-century modern luxury in this iconic Eichler home in South Land Park, designed by Jones and Emmons. Showcased in mid-century home tours and magazines, this meticulously maintained residence boasts 3 bedrooms, 2 bathrooms, and 1,583 sq ft of living space. The exterior is a masterpiece of landscaping, featuring mature, low maintenance plants and a gated courtyard for ultimate privacy. Inside, an open floor plan is accentuated by floor-to-ceiling dual-pane windows, saturating the space with natural light. The kitchen is a culinary dream with soft close cabinets, quartz countertops, and an impressive 10 ft island. Concrete flooring and tongue-and-groove ceilings infuse the home with authentic mid-century vibes. Bathrooms are tastefully updated, and the master bedroom is a sanctuary with a stunning wood accent wall and a massive slider leading to the backyard oasis. Situated on nearly a quarter-acre lot, the fully landscaped property is a rare gem; big enough to add a pool or ADU! The roof was recently resurfaced in 2019, providing peace of mind. With only a handful of Eichlers in Sacramento, seize the opportunity to own this architectural treasure. Don't miss out on your chance to live in mid-century splendor!
Location
State CA
County Sacramento
Area 10831
Direction From I5 south, exit 43rd Ave and make a left. Make a right on South Land Park Dr. Property will be on your left.
Rooms
Master Bathroom Tile, Tub w/Shower Over, Window
Master Bedroom Closet, Outside Access
Living Room Cathedral/Vaulted, Great Room, Open Beam Ceiling
Dining Room Dining/Family Combo
Kitchen Pantry Cabinet, Quartz Counter, Island, Kitchen/Family Combo
Interior
Interior Features Cathedral Ceiling
Heating Central, Fireplace(s)
Cooling Ceiling Fan(s), Central
Flooring Bamboo, Carpet, Concrete, Tile, Vinyl
Fireplaces Number 1
Fireplaces Type Insert, Family Room
Window Features Dual Pane Full
Appliance Dishwasher, Disposal, Microwave, Free Standing Electric Oven, Other
Laundry Electric, Inside Area
Exterior
Exterior Feature Entry Gate
Garage Garage Door Opener, Garage Facing Front, Uncovered Parking Spaces 2+
Garage Spaces 2.0
Fence Wood, Full
Utilities Available Public
Roof Type Foam
Street Surface Paved
Porch Front Porch, Back Porch, Covered Patio
Private Pool No
Building
Lot Description Auto Sprinkler F&R, Curb(s)/Gutter(s), Landscape Back, Landscape Front
Story 1
Foundation Slab
Sewer Public Sewer
Water Public
Architectural Style Mid-Century
Schools
Elementary Schools Sacramento Unified
Middle Schools Sacramento Unified
High Schools Sacramento Unified
School District Sacramento
Others
Senior Community No
Tax ID 024-0292-005-0000
Special Listing Condition None
Read Less Info
Want to know what your home might be worth? Contact us for a FREE valuation!

Our team is ready to help you sell your home for the highest possible price ASAP

Bought with Coldwell Banker Realty

Helping real estate be simple, fun and stress-free!
1891 E Roseville Pkwy STE 180, 948 B Lincoln Way 10076 Alta Sierra Dr., Valley, CA, 95949






