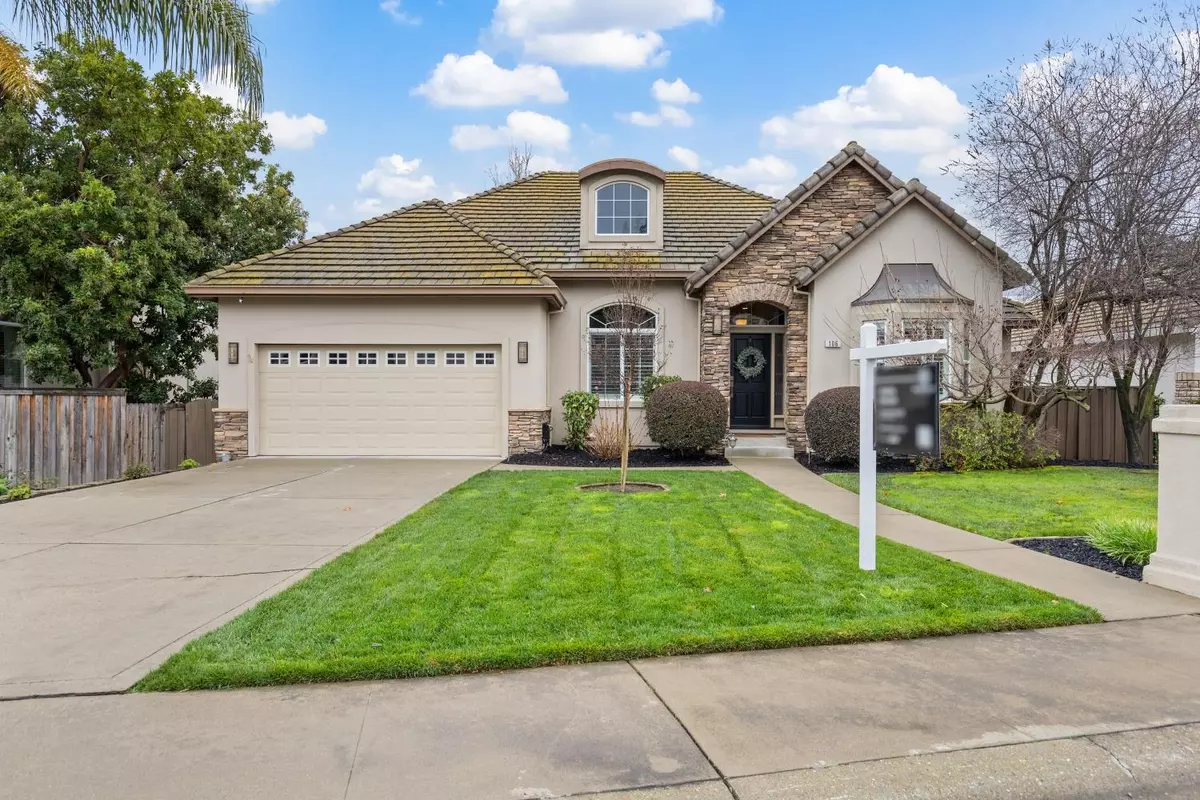$1,160,000
$1,095,000
5.9%For more information regarding the value of a property, please contact us for a free consultation.
4 Beds
4 Baths
2,976 SqFt
SOLD DATE : 03/04/2024
Key Details
Sold Price $1,160,000
Property Type Single Family Home
Sub Type Single Family Residence
Listing Status Sold
Purchase Type For Sale
Square Footage 2,976 sqft
Price per Sqft $389
MLS Listing ID 224010675
Sold Date 03/04/24
Bedrooms 4
Full Baths 3
HOA Y/N No
Originating Board MLS Metrolist
Year Built 2002
Lot Size 9,148 Sqft
Acres 0.21
Property Description
Nestled in the highly sought-after Hannaford Cross neighborhood, this impeccably updated custom home offers a unique blend of luxury and convenience. The gourmet kitchen, adorned with quartz counters, a spacious island, breakfast bar, and stainless steel appliances, seamlessly connects to the family room, highlighted by a charming fireplace and expansive windows framing views of the lush park. Designed for ease, the main level encompasses the primary suite with an elegant bath, gourmet kitchen, great room, dining room, and office, providing single-story living. Downstairs, discover an oversized bonus room, three bedrooms, and two full baths. The resort-like backyard beckons with a large fireplace, built-in pool, and outdoor kitchen, creating an ideal space for relaxation and grand entertaining! With no Mello Roos or HOA, this Hannaford Cross gem offers a rare opportunity! Works great for multi generational living too. Walk to the trails and Folsom Lake, it truly doesn't get better than this location! Extensive use of hardwood floors, 4 bedrooms, office, 3.5 baths! Did we mention that you can walk to a top rated elementary school too! Dont miss out on this home!
Location
State CA
County Sacramento
Area 10630
Direction Inwood Drive to Hollyann make a right and then a right on Lakeside.
Rooms
Master Bathroom Closet, Shower Stall(s), Double Sinks, Walk-In Closet
Master Bedroom Ground Floor, Sitting Area
Living Room Deck Attached, Great Room
Dining Room Formal Room
Kitchen Breakfast Area, Pantry Closet, Quartz Counter, Island, Kitchen/Family Combo
Interior
Heating Central
Cooling Central
Flooring Stone, Tile, Wood
Equipment Central Vac Plumbed, Central Vacuum
Window Features Dual Pane Full
Appliance Built-In BBQ, Gas Cook Top, Built-In Gas Oven, Gas Water Heater, Hood Over Range, Dishwasher, Disposal
Laundry Cabinets, Ground Floor, Inside Room
Exterior
Exterior Feature Fireplace, BBQ Built-In, Kitchen
Garage Attached, Tandem Garage, Garage Door Opener, Garage Facing Front, Other
Garage Spaces 3.0
Fence Back Yard
Pool Built-In, Pool Sweep
Utilities Available Public, Other
View Park
Roof Type Tile
Topography Level
Porch Covered Deck, Uncovered Patio
Private Pool Yes
Building
Lot Description Auto Sprinkler F&R, Greenbelt, Other
Story 2
Foundation Other, Raised, Slab
Sewer Public Sewer, Other
Water Public, Other
Architectural Style Contemporary, Traditional
Schools
Elementary Schools Folsom-Cordova
Middle Schools Folsom-Cordova
High Schools Folsom-Cordova
School District Sacramento
Others
Senior Community No
Tax ID 227-0490-036-0000
Special Listing Condition None, Other
Pets Description Yes
Read Less Info
Want to know what your home might be worth? Contact us for a FREE valuation!

Our team is ready to help you sell your home for the highest possible price ASAP

Bought with Non-MLS Office

Helping real estate be simple, fun and stress-free!
1891 E Roseville Pkwy STE 180, 948 B Lincoln Way 10076 Alta Sierra Dr., Valley, CA, 95949






