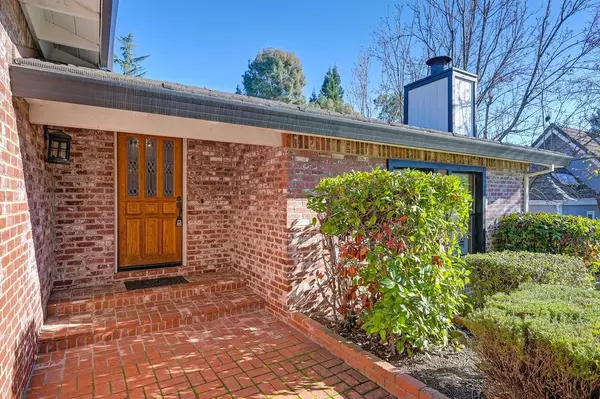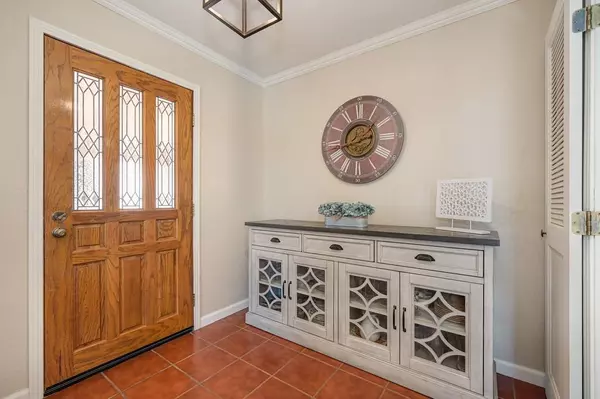$640,000
$670,000
4.5%For more information regarding the value of a property, please contact us for a free consultation.
3 Beds
2 Baths
2,071 SqFt
SOLD DATE : 03/04/2024
Key Details
Sold Price $640,000
Property Type Single Family Home
Sub Type Single Family Residence
Listing Status Sold
Purchase Type For Sale
Square Footage 2,071 sqft
Price per Sqft $309
MLS Listing ID 224001473
Sold Date 03/04/24
Bedrooms 3
Full Baths 2
HOA Fees $158/mo
HOA Y/N Yes
Originating Board MLS Metrolist
Year Built 1988
Lot Size 9,771 Sqft
Acres 0.2243
Property Description
Welcome Home to this coveted and meticulously maintained 3-bed, 2-bath, single story haven with oversized 3 car garage! Don't miss the countless upgrades such as new white quartz countertops and undermount sinks in both bathrooms, complemented by fresh paint. Revel in the plush feel of new carpet and the easy maintenance of new laminate flooring, along with new baseboards throughout the entire home. EV enthusiasts will appreciate the 240-volt charger in the garage, installed for substantial savings with SMUD. Exterior charm meets functionality, as the entire house received a fresh coat of paint in 2022, and the home boasts beautiful concrete upgrades creating an entertainer's dream of a backyard. Enjoy the lush ambiance of new landscaping and your own personal putting green. Inside, the residence received a stylish makeover in 2022 with updated wall outlets, electrical outlets, and GFI unitsall in pristine white. This residence is a testament to attention to detail, offering a harmonious blend of charming aesthetics and functionality. Don't miss the chance to call this treasure your new home! $10K upgrade credit with acceptable offer!
Location
State CA
County Sacramento
Area 10683
Direction Jackson Hwy to Murieta Parkway L on Guadalupe R on Via De Robles PIQ is on the R
Rooms
Master Bathroom Shower Stall(s), Double Sinks, Stone, Tile, Window
Master Bedroom Balcony, Walk-In Closet, Outside Access
Living Room Sunken, Open Beam Ceiling
Dining Room Dining/Living Combo, Formal Area
Kitchen Pantry Cabinet, Tile Counter
Interior
Interior Features Open Beam Ceiling
Heating Pellet Stove, Propane, Central
Cooling Ceiling Fan(s), Central
Flooring Carpet, Tile
Fireplaces Number 1
Fireplaces Type Living Room, Pellet Stove
Window Features Dual Pane Full
Appliance Built-In Electric Oven, Built-In Electric Range, Dishwasher, Disposal, Microwave, Plumbed For Ice Maker, Electric Cook Top
Laundry Cabinets, Inside Area
Exterior
Exterior Feature Balcony, Uncovered Courtyard
Garage Attached, Garage Door Opener, Golf Cart
Garage Spaces 3.0
Fence Back Yard, Full
Utilities Available Cable Available, Propane Tank Leased, Internet Available
Amenities Available Playground, Clubhouse, Dog Park, Park, Other
Roof Type Metal
Street Surface Paved
Porch Uncovered Deck
Private Pool No
Building
Lot Description Auto Sprinkler F&R, Greenbelt, Landscape Back, Landscape Front
Story 1
Foundation Raised, Slab
Sewer In & Connected, Public Sewer
Water Water District, Public
Architectural Style Traditional
Level or Stories One
Schools
Elementary Schools Elk Grove Unified
Middle Schools Elk Grove Unified
High Schools Elk Grove Unified
School District Sacramento
Others
HOA Fee Include MaintenanceGrounds, Security
Senior Community No
Tax ID 073-0510-041-0000
Special Listing Condition None
Pets Description Yes
Read Less Info
Want to know what your home might be worth? Contact us for a FREE valuation!

Our team is ready to help you sell your home for the highest possible price ASAP

Bought with Town and Country Real Estate

Helping real estate be simple, fun and stress-free!
1891 E Roseville Pkwy STE 180, 948 B Lincoln Way 10076 Alta Sierra Dr., Valley, CA, 95949






