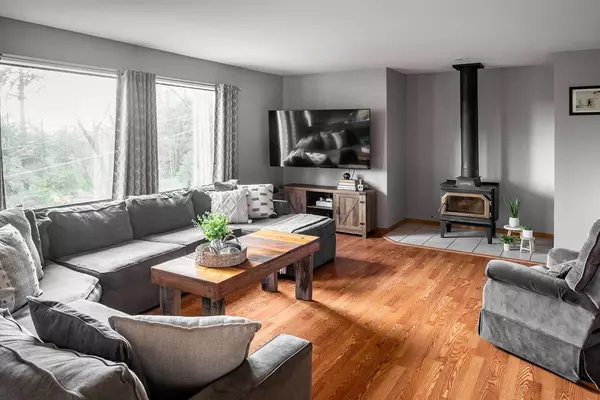$510,000
$535,000
4.7%For more information regarding the value of a property, please contact us for a free consultation.
3 Beds
3 Baths
2,316 SqFt
SOLD DATE : 03/04/2024
Key Details
Sold Price $510,000
Property Type Single Family Home
Sub Type Single Family Residence
Listing Status Sold
Purchase Type For Sale
Square Footage 2,316 sqft
Price per Sqft $220
MLS Listing ID 224008582
Sold Date 03/04/24
Bedrooms 3
Full Baths 2
HOA Y/N No
Originating Board MLS Metrolist
Year Built 1989
Lot Size 0.790 Acres
Acres 0.79
Property Description
Head outside onto the deck with your morning cup of coffee to take in the treetop views. Walk to the Alta Sierra Country Club and enjoy an 18-hole golf course, club restaurant, and swimming pool! Work and play with High Speed optimum internet. Inside, this home boasts a spacious great room with a wood stove. The roomy kitchen stainless steel appliances, and plenty of cabinet storage. The master bedroom and all main living is on the main floor, including the laundry room. Upstairs, host guests in the 2 bedrooms & additional living space plus another private full bathroom. Enjoy the a whole house generator, leased Tesla solar, and a two car garage. 10 minute drive to Target from your home in the foothills. Pipe treated water and near great schools. This home has too much to offer to list here. Come take a look and fall in love.
Location
State CA
County Nevada
Area 13101
Direction From Auburn Highway 49 Turn right at Light- E Lime Kiln Rd Continue straight onto Karen Dr(road changes names) Continue straight AlexandraWay(road changes names) Turn left onto Lawrence Way 16804 Lawrence will be on the left From Grass Valley
Rooms
Master Bathroom Shower Stall(s), Soaking Tub, Walk-In Closet
Master Bedroom Balcony, Ground Floor, Walk-In Closet, Outside Access
Living Room View
Dining Room Dining/Living Combo
Kitchen Island
Interior
Heating Central, Wood Stove
Cooling Ceiling Fan(s), Central
Flooring Laminate, Tile
Fireplaces Number 1
Fireplaces Type Wood Stove
Laundry Cabinets, Sink, Inside Room
Exterior
Exterior Feature Balcony
Parking Features Attached, Garage Facing Front, Guest Parking Available
Garage Spaces 2.0
Utilities Available Cable Available, Cable Connected, Propane Tank Leased, Public, Solar, Electric, Generator, Internet Available
View Ridge, Hills, Woods, Mountains
Roof Type Composition
Street Surface Paved
Porch Front Porch, Uncovered Deck
Private Pool No
Building
Lot Description Adjacent to Golf Course, Close to Clubhouse, Stream Seasonal
Story 2
Foundation Raised
Sewer Septic Connected, Septic System
Water Water District, Public
Schools
Elementary Schools Pleasant Ridge
Middle Schools Pleasant Ridge
High Schools Nevada Joint Union
School District Nevada
Others
Senior Community No
Tax ID 020-830-021
Special Listing Condition None
Pets Allowed Yes, Cats OK, Dogs OK
Read Less Info
Want to know what your home might be worth? Contact us for a FREE valuation!

Our team is ready to help you sell your home for the highest possible price ASAP

Bought with Coldwell Banker
Helping real estate be simple, fun and stress-free!
1891 E Roseville Pkwy STE 180, 948 B Lincoln Way 10076 Alta Sierra Dr., Valley, CA, 95949






