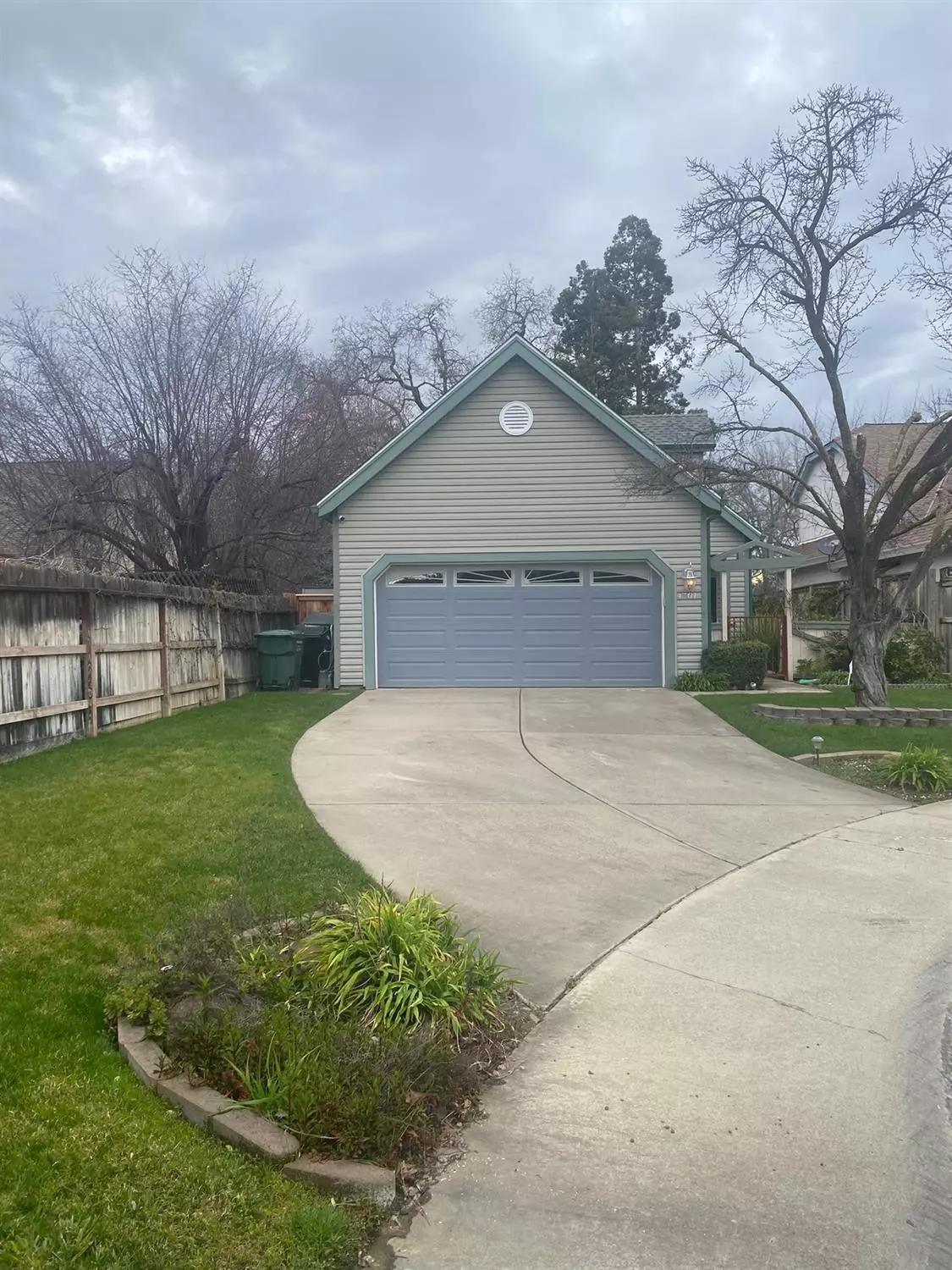$426,000
$475,000
10.3%For more information regarding the value of a property, please contact us for a free consultation.
3 Beds
2 Baths
1,577 SqFt
SOLD DATE : 03/01/2024
Key Details
Sold Price $426,000
Property Type Single Family Home
Sub Type Single Family Residence
Listing Status Sold
Purchase Type For Sale
Square Footage 1,577 sqft
Price per Sqft $270
MLS Listing ID 224014931
Sold Date 03/01/24
Bedrooms 3
Full Baths 2
HOA Y/N No
Originating Board MLS Metrolist
Year Built 1990
Lot Size 5,702 Sqft
Acres 0.1309
Property Description
REDUCED BY MOTIVATED SELLER! Wonderfully taken care of and ready for your family! This house has only had 1 previous owner and now has great updates that made it shine! 1 bedroom and bath downstairs! New flooring, carpet, baseboards, paint. Larger backyard comes with a personal spa for relaxation! Come check it out! Pest Report and Clearance available! Located in a cul-de-sac and close to schools, parks and shopping!
Location
State CA
County Sacramento
Area 10843
Direction From Walerga to North Loop to Filifera to right on Acclaro Ct.
Rooms
Master Bathroom Low-Flow Toilet(s), Tub w/Shower Over, Window
Master Bedroom Closet, Ground Floor, Outside Access
Living Room Cathedral/Vaulted, Great Room
Dining Room Space in Kitchen
Kitchen Breakfast Area, Ceramic Counter, Pantry Closet
Interior
Interior Features Cathedral Ceiling, Formal Entry
Heating Central, Fireplace(s)
Cooling Ceiling Fan(s), Central, Whole House Fan
Flooring Carpet, Simulated Wood, Vinyl
Fireplaces Number 1
Fireplaces Type Insert, Family Room, Wood Burning
Window Features Dual Pane Full,Window Coverings,Window Screens
Appliance Free Standing Gas Oven, Free Standing Gas Range, Free Standing Refrigerator, Gas Plumbed, Gas Water Heater, Hood Over Range, Dishwasher, Disposal, Microwave, Plumbed For Ice Maker
Laundry Cabinets, Dryer Included, Ground Floor, Washer Included, In Kitchen, Inside Area
Exterior
Exterior Feature Entry Gate
Garage Attached, Garage Door Opener, Garage Facing Front
Garage Spaces 2.0
Fence Back Yard, Metal, Partial, Front Yard
Utilities Available Natural Gas Available
View Other
Roof Type Shingle,Composition
Topography Snow Line Below,Trees Few
Street Surface Asphalt
Private Pool No
Building
Lot Description Auto Sprinkler F&R, Cul-De-Sac, Shape Regular, Street Lights, Landscape Back, Landscape Front
Story 2
Foundation Slab
Sewer Sewer in Street, In & Connected
Water Meter on Site, Public
Architectural Style A-Frame, Ranch
Level or Stories Two
Schools
Elementary Schools Dry Creek Joint
Middle Schools Dry Creek Joint
High Schools Roseville Joint
School District Sacramento
Others
Senior Community No
Tax ID 203-1220-078-0000
Special Listing Condition None
Read Less Info
Want to know what your home might be worth? Contact us for a FREE valuation!

Our team is ready to help you sell your home for the highest possible price ASAP

Bought with Appreciation Realty Services Inc

Helping real estate be simple, fun and stress-free!
1891 E Roseville Pkwy STE 180, 948 B Lincoln Way 10076 Alta Sierra Dr., Valley, CA, 95949






