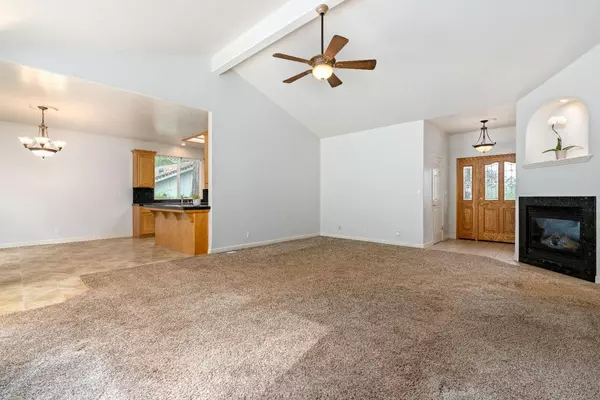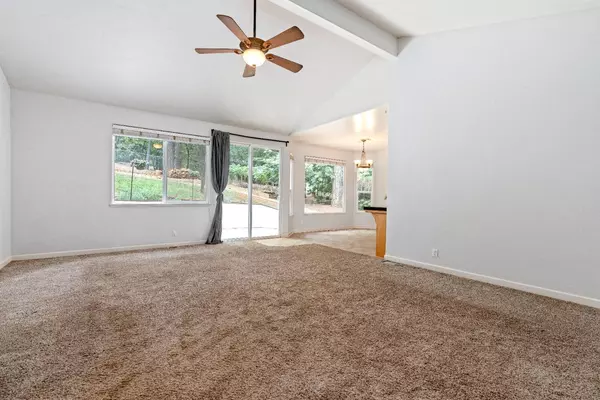$468,000
$475,000
1.5%For more information regarding the value of a property, please contact us for a free consultation.
3 Beds
2 Baths
1,600 SqFt
SOLD DATE : 02/06/2024
Key Details
Sold Price $468,000
Property Type Single Family Home
Sub Type Single Family Residence
Listing Status Sold
Purchase Type For Sale
Square Footage 1,600 sqft
Price per Sqft $292
Subdivision Alta Sierra Estates
MLS Listing ID 223084624
Sold Date 02/06/24
Bedrooms 3
Full Baths 2
HOA Y/N No
Originating Board MLS Metrolist
Year Built 2004
Lot Size 0.290 Acres
Acres 0.29
Property Description
This charming home offers a spacious and inviting atmosphere with its open floor plan and desirable single-level layout. With 3 bedrooms and 2 bathrooms, this property provides ample space for comfortable living. The home boasts a living room with gas fireplace and many large windows, granite counters, kitchen with newer appliances, and a private all usable backyard with endless possibilities. The home is set back from the street and has ample outdoor parking + a 2 car garage. The large concrete patio and the backyard with firepit is great for entertaining. Beyond the property itself, Grass Valley boasts a vibrant community with an array of amenities. Enjoy exploring the numerous parks and trails that offer opportunities for hiking, biking, and other outdoor adventures. Discover local boutiques, restaurants, and entertainment options that showcase the unique charm of this town. With its convenient location in Grass Valley, residents have access to excellent schools as well as medical facilities nearby. Embrace a lifestyle that combines small-town tranquility with modern conveniences.
Location
State CA
County Nevada
Area 13101
Direction Hwy 49 to Alta Sierra Dr, stay on Alta Sierra Dr at the stop sign, right onto Names Dr, home will be on the left
Rooms
Master Bathroom Shower Stall(s), Tile
Master Bedroom Ground Floor, Walk-In Closet
Living Room Cathedral/Vaulted, Great Room
Dining Room Breakfast Nook
Kitchen Granite Counter
Interior
Interior Features Cathedral Ceiling
Heating Propane, Central
Cooling Ceiling Fan(s), Central
Flooring Carpet, Tile, Vinyl
Fireplaces Number 1
Fireplaces Type Family Room, Gas Piped
Window Features Dual Pane Full
Appliance Free Standing Gas Range, Free Standing Refrigerator, Dishwasher, Disposal, Microwave, Plumbed For Ice Maker
Laundry Laundry Closet, Dryer Included, Gas Hook-Up, Washer Included
Exterior
Garage Attached, Garage Door Opener, Garage Facing Front, Uncovered Parking Spaces 2+, Guest Parking Available, Interior Access
Garage Spaces 2.0
Fence Back Yard, Chain Link
Utilities Available Propane Tank Leased, Public, Internet Available
Roof Type Composition
Topography Hillside,Lot Grade Varies,Lot Sloped,Trees Few,Upslope
Street Surface Asphalt
Porch Uncovered Patio
Private Pool No
Building
Lot Description Shape Regular, Low Maintenance
Story 1
Foundation Raised
Sewer Septic Connected, Septic System
Water Meter on Site, Public
Architectural Style Contemporary
Level or Stories One
Schools
Elementary Schools Pleasant Ridge
Middle Schools Pleasant Ridge
High Schools Nevada Joint Union
School District Nevada
Others
Senior Community No
Tax ID 020-050-015-000
Special Listing Condition None
Read Less Info
Want to know what your home might be worth? Contact us for a FREE valuation!

Our team is ready to help you sell your home for the highest possible price ASAP

Bought with RE/MAX Gold

Helping real estate be simple, fun and stress-free!
1891 E Roseville Pkwy STE 180, 948 B Lincoln Way 10076 Alta Sierra Dr., Valley, CA, 95949






