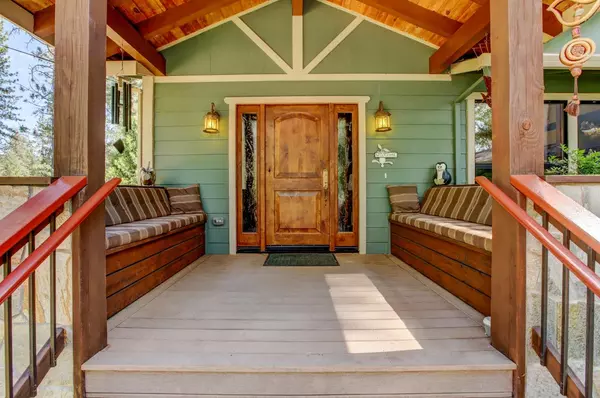$764,000
$769,000
0.7%For more information regarding the value of a property, please contact us for a free consultation.
3 Beds
3 Baths
2,968 SqFt
SOLD DATE : 01/31/2024
Key Details
Sold Price $764,000
Property Type Single Family Home
Sub Type Single Family Residence
Listing Status Sold
Purchase Type For Sale
Square Footage 2,968 sqft
Price per Sqft $257
MLS Listing ID 223081230
Sold Date 01/31/24
Bedrooms 3
Full Baths 3
HOA Fees $25/ann
HOA Y/N Yes
Year Built 1979
Lot Size 8.210 Acres
Acres 8.21
Property Sub-Type Single Family Residence
Source MLS Metrolist
Property Description
Tahoe style home with a great 'Frank Lloyd Wright' flair on this lovely lakefront home that offers serenity and privacy, yet minutes to Grass Valley! You are greeted by the Japanese gardens of waterfall into a sweet pond before entering the warm, open floor plan with open beams and natural light cascading throughout! The step down living room has floor to ceiling windows overlooking the lake and access a delightful deck! The Cherry cabinets and inlayed tiled floors in the kitchen are classy and tasteful and the layout of the kitchen invites happy cooks! Then, venture into the formal dining room while listening to the exterior waterfall! Huge Romantic Master suite has a sitting area, fireplace and accesses its own private deck and the primary bathroom has glass brick shower, jetted tub and a very zen feel! Secondary primary bedroom suite is ideal for guests and two additional bedrooms can be offices or meditation room. The detached office is accesses over the small bridge of the pond and waterfall and can be an ideal ADU, music studio or full office with great internet! Whole house generator, energy efficient 3-zone HVAC system plus mini splits. Full detached 3 car garage with work bench! Sweet trails down to the lake with 500' frontage. Come home to your peaceful retreat!
Location
State CA
County Nevada
Area 13105
Direction Brunswick Road to Greenhorn Rd to Lost Lake Rd to Alderpoint.
Rooms
Family Room View
Guest Accommodations No
Master Bathroom Shower Stall(s), Jetted Tub, Tile, Multiple Shower Heads, Walk-In Closet, Window
Master Bedroom Ground Floor, Outside Access, Sitting Area
Living Room Cathedral/Vaulted, Deck Attached, Sunken, View, Open Beam Ceiling
Dining Room Formal Area
Kitchen Breakfast Area, Pantry Closet, Granite Counter
Interior
Interior Features Cathedral Ceiling, Formal Entry, Storage Area(s), Open Beam Ceiling
Heating Central, Fireplace(s), Wall Furnace
Cooling Ceiling Fan(s), Central, Wall Unit(s), Whole House Fan
Flooring Carpet, Stone, Tile, Wood
Fireplaces Number 2
Fireplaces Type Living Room, Master Bedroom, Raised Hearth, Wood Burning, Gas Log
Window Features Dual Pane Full
Appliance Built-In Electric Range, Gas Cook Top, Hood Over Range, Compactor, Dishwasher, Disposal, Microwave
Laundry Laundry Closet, Dryer Included, Ground Floor, Washer Included
Exterior
Exterior Feature Dog Run
Parking Features Deck, RV Possible, Detached, Garage Door Opener, Guest Parking Available
Garage Spaces 3.0
Carport Spaces 1
Fence Partial
Utilities Available Propane Tank Leased, Electric, Generator, Internet Available
Amenities Available None
View Ridge, Forest, Water
Roof Type Composition
Topography Downslope,Level
Porch Front Porch, Covered Deck, Uncovered Deck
Private Pool No
Building
Lot Description Auto Sprinkler F&R, Garden, Lake Access, Stream Year Round, Landscape Front, Low Maintenance
Story 2
Foundation ConcretePerimeter, Raised
Sewer Septic System
Water Well
Architectural Style Arts & Crafts, Rustic, Craftsman
Level or Stories Two
Schools
Elementary Schools Grass Valley
Middle Schools Grass Valley
High Schools Nevada Joint Union
School District Nevada
Others
Senior Community No
Tax ID 039-230-045-000
Special Listing Condition None
Read Less Info
Want to know what your home might be worth? Contact us for a FREE valuation!

Our team is ready to help you sell your home for the highest possible price ASAP

Bought with HomeSmart ICARE Realty

Helping real estate be simple, fun and stress-free!
1891 E Roseville Pkwy STE 180, 948 B Lincoln Way 10076 Alta Sierra Dr., Valley, CA, 95949






