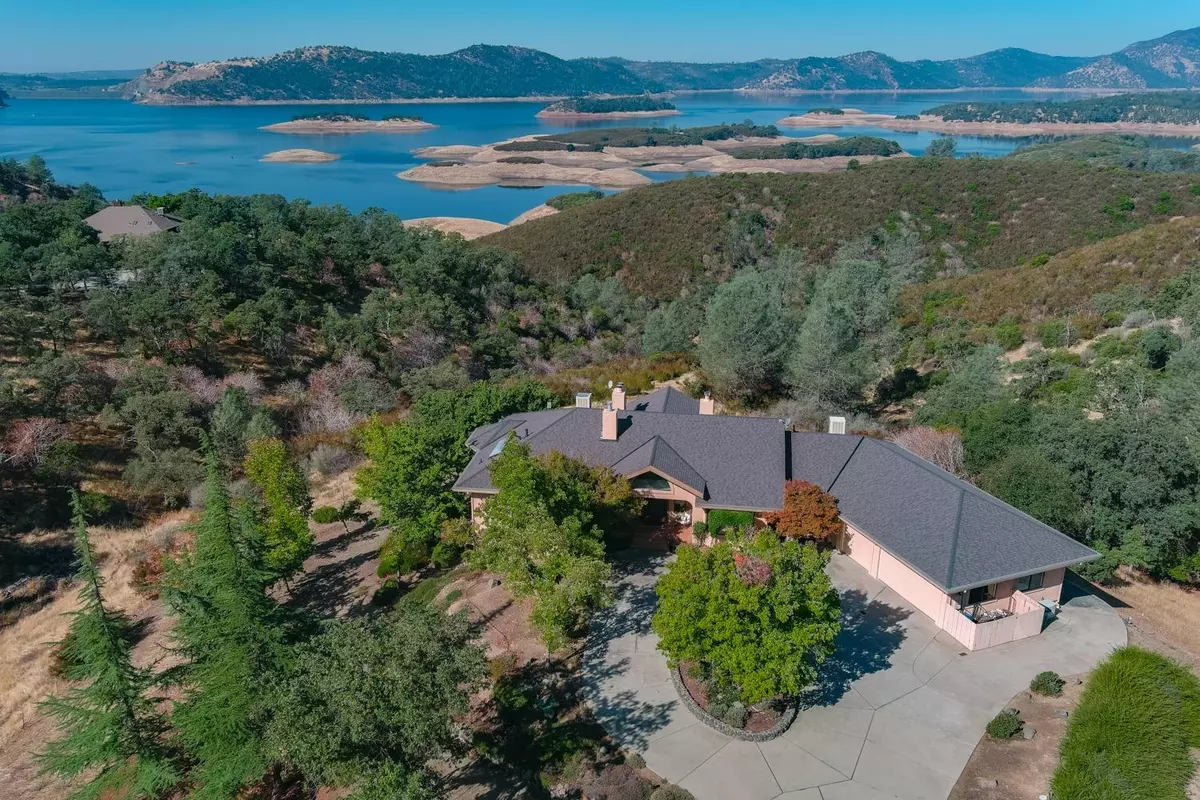$1,289,999
$1,299,999
0.8%For more information regarding the value of a property, please contact us for a free consultation.
4 Beds
4 Baths
4,500 SqFt
SOLD DATE : 01/10/2024
Key Details
Sold Price $1,289,999
Property Type Single Family Home
Sub Type Single Family Residence
Listing Status Sold
Purchase Type For Sale
Square Footage 4,500 sqft
Price per Sqft $286
MLS Listing ID 223098566
Sold Date 01/10/24
Bedrooms 4
Full Baths 3
HOA Fees $50/mo
HOA Y/N Yes
Originating Board MLS Metrolist
Year Built 1990
Lot Size 4.680 Acres
Acres 4.68
Property Description
**Serenity by the Lake: A Luxurious Retreat** Nestled within the prestigious gated community of Melones Sunset Lake Estates, this exquisite 5-acre estate with 4,500 Square feet of living space offers an unparalleled blend of luxury, comfort, and natural beauty. With breathtaking lake views visible from nearly every room of the house. **Key Features:**, **1. Stunning Pool & Spa** Every day will feel like a vacation as you wake up to panoramic views of the lake and enjoy the day in the brand new pool and spa. **2. Gourmet Chef's Kitchen:** Step into your dream kitchen, fully updated with top-of-the-line Wolf and Sub-Zero appliances. The sleek black leathered granite countertops provide the perfect backdrop for culinary creativity and entertaining in style. **3. Master Suite Retreat:** The main floor boasts an expansive master suite, offering not one but two updated bathrooms for the ultimate convenience and privacy. **4. Three-Car Garage:** Your vehicles and toys will have a home of their own in the three-car garage, providing ample space for storage. Home also has Generac Home Backup Generator and a brand new roof. **5. Gated Community:** Enjoy the security and exclusivity of the Melones Sunset Lake Estates gated community.
Location
State CA
County Tuolumne
Area 22040
Direction Rawhide rd to French Flat rd
Rooms
Master Bathroom Closet, Shower Stall(s), Double Sinks, Sitting Area, Soaking Tub, Jetted Tub, Walk-In Closet
Master Bedroom Balcony, Closet, Walk-In Closet, Outside Access, Sitting Area
Living Room Deck Attached
Dining Room Formal Room, Dining Bar, Formal Area
Kitchen Breakfast Area, Granite Counter
Interior
Heating Propane, Central, Fireplace(s), Natural Gas
Cooling Ceiling Fan(s), Central, Whole House Fan, Evaporative Cooler
Flooring Carpet, Tile
Fireplaces Number 4
Fireplaces Type Insert, Living Room, Master Bedroom, Gas Piped
Appliance Built-In Gas Range, Built-In Refrigerator, Ice Maker, Dishwasher, Disposal, Microwave, Wine Refrigerator
Laundry Cabinets, Inside Room
Exterior
Garage Attached, Boat Storage, RV Access, Side-by-Side, Golf Cart, Guest Parking Available
Garage Spaces 3.0
Pool Built-In, Pool Cover
Utilities Available Propane Tank Leased, Public, Generator
Amenities Available None
View Bridges, Valley, Hills, Water, Lake, Woods
Roof Type Composition
Private Pool Yes
Building
Lot Description Auto Sprinkler F&R, Dead End, Gated Community
Story 2
Foundation Raised
Sewer Septic System
Water Well
Architectural Style A-Frame, Spanish
Level or Stories Two
Schools
Elementary Schools Sonora
Middle Schools Sonora
High Schools Sonora Union High
School District Tuolumne
Others
Senior Community No
Tax ID 058-460-007
Special Listing Condition None
Pets Description Yes
Read Less Info
Want to know what your home might be worth? Contact us for a FREE valuation!

Our team is ready to help you sell your home for the highest possible price ASAP

Bought with RE/MAX Gold Corporate

Helping real estate be simple, fun and stress-free!
1891 E Roseville Pkwy STE 180, 948 B Lincoln Way 10076 Alta Sierra Dr., Valley, CA, 95949






