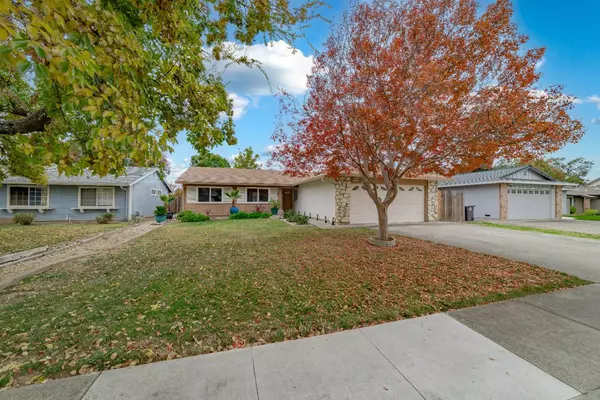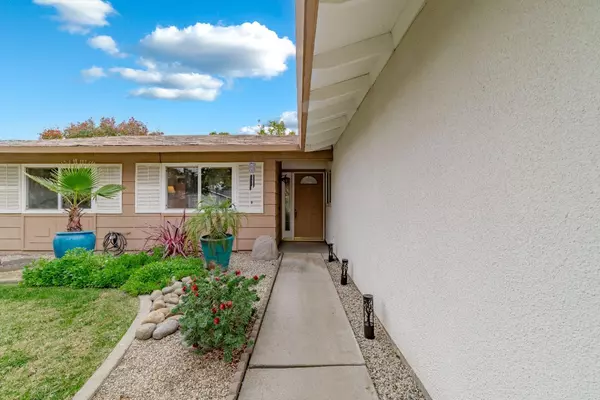$480,000
$479,995
For more information regarding the value of a property, please contact us for a free consultation.
3 Beds
2 Baths
1,466 SqFt
SOLD DATE : 01/09/2024
Key Details
Sold Price $480,000
Property Type Single Family Home
Sub Type Single Family Residence
Listing Status Sold
Purchase Type For Sale
Square Footage 1,466 sqft
Price per Sqft $327
Subdivision Twin Creeks 01
MLS Listing ID 223111024
Sold Date 01/09/24
Bedrooms 3
Full Baths 2
HOA Y/N No
Originating Board MLS Metrolist
Year Built 1976
Lot Size 6,534 Sqft
Acres 0.15
Property Description
Welcome to 6634 Willowleaf Dr in the beautiful city of Citrus Heights. This meticulously maintained 1466 SqFt residence, boasting 3 bedrooms and 2 bathrooms, provides an abundance of living space. Upon entering through the front door, you are welcomed by newly installed luxury vinyl plank floors and a spacious living room with vaulted ceilings.To the right, a second living room/family room presents itself, offering the potential for conversion into a formal dining room. The original yet charming kitchen, meticulously cared for throughout the years, also features brand new luxury vinyl plank floors. Directly across from the kitchen, a 189 SqFt permitted sunroom, constructed in 1990, adds a delightful dimension to the home.The HVAC system was updated in 2014, ensuring modern efficiency and comfort. Conveniently located, major retail outlets including Costco and Walmart are just a brief 6-minute drive from this exquisite property.Discover the comfort and charm of this residence, where thoughtful updates and meticulous care converge to create a welcoming and well-appointed home.
Location
State CA
County Sacramento
Area 10621
Direction Use GPS to the address
Rooms
Master Bathroom Shower Stall(s), Low-Flow Toilet(s)
Master Bedroom Closet
Living Room Cathedral/Vaulted
Dining Room Dining/Living Combo
Kitchen Pantry Cabinet, Laminate Counter
Interior
Interior Features Storage Area(s)
Heating Central, Fireplace(s), Hot Water
Cooling Central
Flooring Vinyl
Fireplaces Number 1
Fireplaces Type Gas Log
Window Features Dual Pane Partial
Appliance Free Standing Refrigerator, Gas Water Heater, Hood Over Range, Dishwasher, Disposal, Electric Cook Top, Free Standing Electric Range
Laundry Dryer Included, Electric, Washer Included, In Garage
Exterior
Garage Covered
Garage Spaces 2.0
Fence Back Yard, Fenced, Wood
Utilities Available Cable Available, Public, Internet Available, Natural Gas Available, Natural Gas Connected
Roof Type Shingle,Composition
Topography Level
Street Surface Asphalt
Porch Covered Patio
Private Pool No
Building
Lot Description Auto Sprinkler F&R, Landscape Back, Landscape Front
Story 1
Foundation Slab
Sewer Public Sewer
Water Public
Level or Stories One
Schools
Elementary Schools San Juan Unified
Middle Schools San Juan Unified
High Schools San Juan Unified
School District Sacramento
Others
Senior Community No
Tax ID 211-0560-036-0000
Special Listing Condition None
Pets Description Yes
Read Less Info
Want to know what your home might be worth? Contact us for a FREE valuation!

Our team is ready to help you sell your home for the highest possible price ASAP

Bought with M.O.R.E. Real Estate Group

Helping real estate be simple, fun and stress-free!
1891 E Roseville Pkwy STE 180, 948 B Lincoln Way 10076 Alta Sierra Dr., Valley, CA, 95949






