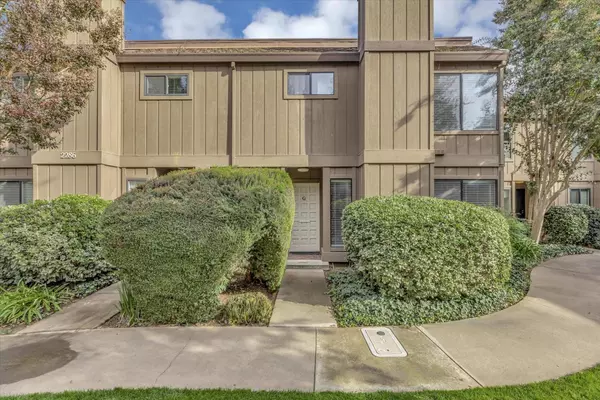$408,500
$419,000
2.5%For more information regarding the value of a property, please contact us for a free consultation.
3 Beds
3 Baths
1,375 SqFt
SOLD DATE : 12/27/2023
Key Details
Sold Price $408,500
Property Type Condo
Sub Type Condominium
Listing Status Sold
Purchase Type For Sale
Square Footage 1,375 sqft
Price per Sqft $297
MLS Listing ID 223108171
Sold Date 12/27/23
Bedrooms 3
Full Baths 2
HOA Fees $500/mo
HOA Y/N Yes
Originating Board MLS Metrolist
Year Built 1972
Lot Size 1,067 Sqft
Acres 0.0245
Property Description
Sierra Meadows is a charming and beautifully maintained community located in the heart of Sacramento. It is situated in a desirable neighborhood with easy access to a variety of dining, shopping and entertainment options. As you step inside the living room you will see a spacious living room that connects to the dining room and kitchen area. The 3 bedrooms are designed with plenty of natural light and closet space. Two of the bathrooms are upstairs.Downstairs has a 1/2 bath with kitchen eating area and living room. This is a well arranged home just waiting for you. It has a two car garage with lots of storage space. The carpet, laminate flooring, paint, dishwasher and refrigerator are just over a year old. The range and microwave were just installed. The complex has a pool, spa, club house. If you are looking to make Sacramento your home don't miss this opportunity to make this your home.
Location
State CA
County Sacramento
Area 10825
Direction Howe Ave to Sierra Blvd to Sierra Meadows and from Fulton go to Sierra Blvd
Rooms
Master Bathroom Shower Stall(s)
Master Bedroom Closet
Living Room Other
Dining Room Formal Room
Kitchen Breakfast Area, Tile Counter
Interior
Heating Central
Cooling Central
Flooring Carpet, Laminate
Fireplaces Number 1
Fireplaces Type Living Room
Appliance Free Standing Refrigerator, Hood Over Range, Dishwasher, Disposal, Microwave, Free Standing Electric Range
Laundry Stacked Only, Washer/Dryer Stacked Included
Exterior
Garage Garage Door Opener, Garage Facing Rear, Guest Parking Available
Garage Spaces 2.0
Fence Back Yard, Fenced
Pool Common Facility
Utilities Available Cable Available, Public
Amenities Available Pool, Spa/Hot Tub
Roof Type Composition
Porch Uncovered Patio
Private Pool Yes
Building
Lot Description Landscape Front
Story 2
Unit Location Other
Foundation Concrete
Sewer Sewer Connected, Public Sewer
Water Public
Architectural Style Other
Level or Stories Two
Schools
Elementary Schools San Juan Unified
Middle Schools San Juan Unified
High Schools San Juan Unified
School District Sacramento
Others
HOA Fee Include MaintenanceExterior, MaintenanceGrounds, Pool
Senior Community No
Restrictions Board Approval
Tax ID 294-0170-040-0000
Special Listing Condition None
Pets Description Yes
Read Less Info
Want to know what your home might be worth? Contact us for a FREE valuation!

Our team is ready to help you sell your home for the highest possible price ASAP

Bought with eXp Realty of California, Inc.

Helping real estate be simple, fun and stress-free!
1891 E Roseville Pkwy STE 180, 948 B Lincoln Way 10076 Alta Sierra Dr., Valley, CA, 95949






