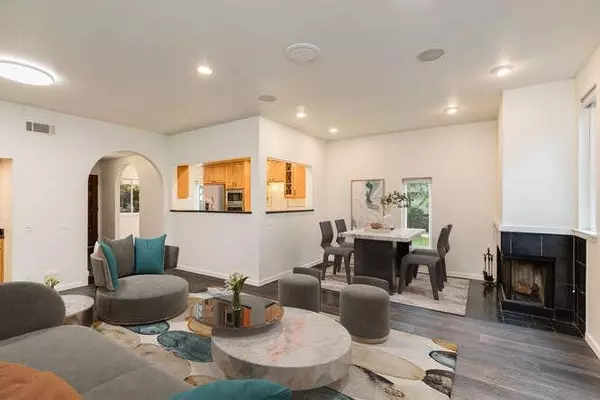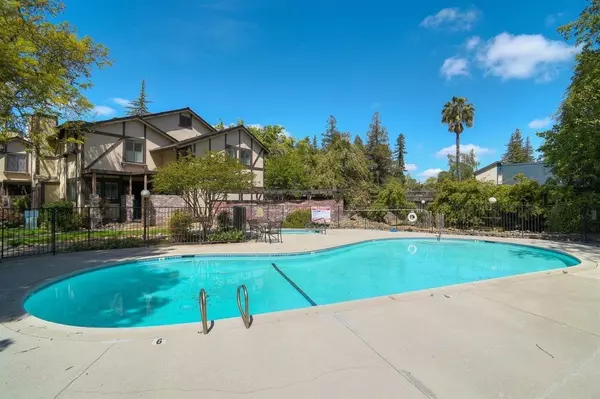$439,000
$439,000
For more information regarding the value of a property, please contact us for a free consultation.
2 Beds
3 Baths
1,748 SqFt
SOLD DATE : 12/27/2023
Key Details
Sold Price $439,000
Property Type Townhouse
Sub Type Townhouse
Listing Status Sold
Purchase Type For Sale
Square Footage 1,748 sqft
Price per Sqft $251
Subdivision Exeter Square 01
MLS Listing ID 223082113
Sold Date 12/27/23
Bedrooms 2
Full Baths 2
HOA Fees $610/mo
HOA Y/N Yes
Originating Board MLS Metrolist
Year Built 1981
Lot Size 1,408 Sqft
Acres 0.0323
Property Description
Price Drop!!! Primary Room with a large sitting area, that could be an office, nursery or great sitting/library area. This property has a great enclosed backyard. Come take a look, very easy to show. Offers 2 Bedrooms/2.5 Baths & 2 car detached garage with EVC charging, in gated community with park like setting. Beautiful mature trees throughout the community with walking trail amongst private fountains & Streams. Home equipped W/smart home technology, energy efficient heat pump water heater & HVAC. Natural light illuminating the spacious main bedroom w/elegant fireplace & walk-in closet. Plus, Amazing office/library/sitting area w/skylight off main bedroom. Enjoy the large kitchen overlooking the family room & dining area-perfect for entertaining! Private enclosed back yard sanctuary with deck & space to create the garden of your dreams. Relax in the oasis-like pool and spa area surrounded by an array of vegetation & jump out for a BBQ the private community pool. Located near The Pavilions for upscale shopping centers, The American River Trail, and Sacramento State University,
Location
State CA
County Sacramento
Area 10825
Direction Take Fulton Ave Exit off Hwy 80. to address.
Rooms
Family Room Deck Attached
Master Bathroom Closet, Shower Stall(s), Granite
Master Bedroom Sitting Room, Closet, Walk-In Closet, Sitting Area
Living Room Deck Attached
Dining Room Breakfast Nook, Space in Kitchen, Dining/Living Combo
Kitchen Breakfast Area, Other Counter, Pantry Cabinet, Synthetic Counter, Kitchen/Family Combo
Interior
Interior Features Skylight(s), Wet Bar
Heating Central, Fireplace(s)
Cooling Ceiling Fan(s), Central
Flooring Carpet, Stone, Tile, Wood
Fireplaces Number 2
Fireplaces Type Master Bedroom, Family Room, Wood Burning
Equipment Central Vac Plumbed, Central Vacuum
Window Features Dual Pane Full
Appliance Built-In Electric Oven, Built-In Electric Range, Free Standing Refrigerator, Ice Maker, Dishwasher, Microwave, Electric Cook Top, ENERGY STAR Qualified Appliances, Wine Refrigerator, Free Standing Electric Range
Laundry Cabinets, Electric, Ground Floor, Inside Room
Exterior
Exterior Feature Uncovered Courtyard, Entry Gate
Garage Detached, Uncovered Parking Space, Garage Facing Rear
Garage Spaces 2.0
Fence Back Yard, Fenced, Wood, Masonry
Pool Built-In, Common Facility, Gunite Construction
Utilities Available Cable Connected, Public, DSL Available, Electric, Internet Available
Amenities Available Barbeque, Pool, Spa/Hot Tub
Roof Type Composition
Topography Level,Trees Many
Street Surface Asphalt,Paved
Porch Back Porch, Uncovered Deck, Uncovered Patio, Enclosed Patio
Private Pool Yes
Building
Lot Description Auto Sprinkler F&R, Auto Sprinkler Front, Gated Community, Shape Regular, Zero Lot Line, Low Maintenance
Story 2
Foundation Combination
Sewer Sewer Connected, In & Connected, Public Sewer
Water Water District, Meter Required, Public
Architectural Style Bungalow, Cottage
Level or Stories Two
Schools
Elementary Schools San Juan Unified
Middle Schools San Juan Unified
High Schools San Juan Unified
School District Sacramento
Others
HOA Fee Include MaintenanceExterior, MaintenanceGrounds, Pool
Senior Community No
Restrictions Board Approval,Signs,See Remarks
Tax ID 294-0210-019-0000
Special Listing Condition None
Pets Description Yes
Read Less Info
Want to know what your home might be worth? Contact us for a FREE valuation!

Our team is ready to help you sell your home for the highest possible price ASAP

Bought with eXp Realty of California Inc.

Helping real estate be simple, fun and stress-free!
1891 E Roseville Pkwy STE 180, 948 B Lincoln Way 10076 Alta Sierra Dr., Valley, CA, 95949






