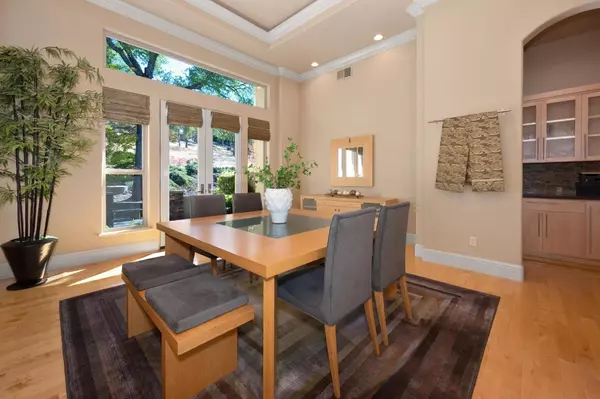$2,100,000
$2,395,000
12.3%For more information regarding the value of a property, please contact us for a free consultation.
4 Beds
5 Baths
5,700 SqFt
SOLD DATE : 12/12/2023
Key Details
Sold Price $2,100,000
Property Type Single Family Home
Sub Type Single Family Residence
Listing Status Sold
Purchase Type For Sale
Square Footage 5,700 sqft
Price per Sqft $368
Subdivision Kalithea, The Promontory
MLS Listing ID 223097871
Sold Date 12/12/23
Bedrooms 4
Full Baths 4
HOA Fees $100/mo
HOA Y/N Yes
Originating Board MLS Metrolist
Year Built 2007
Lot Size 1.040 Acres
Acres 1.04
Property Description
Experience the breathtaking beauty of Folsom Lake, and the Sacramento Valley from this exquisite Kalithea home. Immerse yourself in the impeccable craftsmanship and pride of ownership that radiate throughout this residence. As you step inside, a sense of tranquil serenity envelops you. The main level is a delight, featuring a spacious open kitchen and living area with awe-inspiring views. The office, complete with a full bath, the dining room with access to a charming courtyard, an ensuite guest bedroom, and the primary suite with a private balcony, captivating views, and a luxurious spa-like bathroom. The gourmet kitchen is a culinary dream, equipped with double Thermador ovens, a built-in SubZero refrigerator/freezer, two warming drawers, two dishwashers, and a sunlit breakfast nook that opens up to the expansive vistas. Descending to the lower level, you'll discover a generous bonus room with a cozy fireplace, a temperature controlled wine room, full bath with outdoor access, and two additional bedrooms. The oversized 5-car garage, capable of accommodating car lifts for up to 9 cars, includes a workshop. The sprawling lot offers ample space for a future pool & spa - conceptual pool plans available. Energy efficient w/an owned solar system, this home is simply extraordinary!
Location
State CA
County El Dorado
Area 12602
Direction El Dorado Hills Blvd North; Left on Olson; Left on Gillette; through gate; Right on Powers to home on right.
Rooms
Family Room View
Master Bathroom Bidet, Shower Stall(s), Double Sinks, Jetted Tub, Multiple Shower Heads, Walk-In Closet
Master Bedroom Balcony, Ground Floor, Sitting Area
Living Room Cathedral/Vaulted, Deck Attached, View
Dining Room Formal Room
Kitchen Pantry Closet, Granite Counter, Island, Island w/Sink
Interior
Interior Features Formal Entry
Heating Central, Fireplace(s), MultiUnits, MultiZone, Natural Gas
Cooling Ceiling Fan(s), Central, MultiUnits, MultiZone
Flooring Carpet, Slate, Wood
Fireplaces Number 3
Fireplaces Type Living Room, Master Bedroom, Double Sided, Family Room, Gas Piped
Appliance Built-In Electric Oven, Built-In Freezer, Built-In Gas Range, Built-In Refrigerator, Hood Over Range, Dishwasher, Disposal, Microwave, Double Oven, Warming Drawer
Laundry Cabinets, Dryer Included, Sink, Space For Frzr/Refr, Washer Included, Inside Room
Exterior
Exterior Feature Balcony
Parking Features 24'+ Deep Garage, Attached, Tandem Garage, Garage Door Opener, Workshop in Garage
Garage Spaces 5.0
Fence Back Yard
Utilities Available Solar, Underground Utilities, Natural Gas Connected
Amenities Available Other
View Panoramic, Valley, Lake, Mountains
Roof Type Tile
Topography Lot Grade Varies,Trees Many
Street Surface Paved
Porch Covered Deck, Covered Patio
Private Pool No
Building
Lot Description Auto Sprinkler F&R, Gated Community, Landscape Back, Landscape Front
Story 2
Foundation Raised, Slab
Sewer In & Connected, Public Sewer
Water Water District, Public
Architectural Style Contemporary
Level or Stories Two
Schools
Elementary Schools Buckeye Union
Middle Schools Buckeye Union
High Schools El Dorado Union High
School District El Dorado
Others
HOA Fee Include Security
Senior Community No
Tax ID 124-130-050-000
Special Listing Condition None
Read Less Info
Want to know what your home might be worth? Contact us for a FREE valuation!

Our team is ready to help you sell your home for the highest possible price ASAP

Bought with Compass

Helping real estate be simple, fun and stress-free!
1891 E Roseville Pkwy STE 180, 948 B Lincoln Way 10076 Alta Sierra Dr., Valley, CA, 95949






