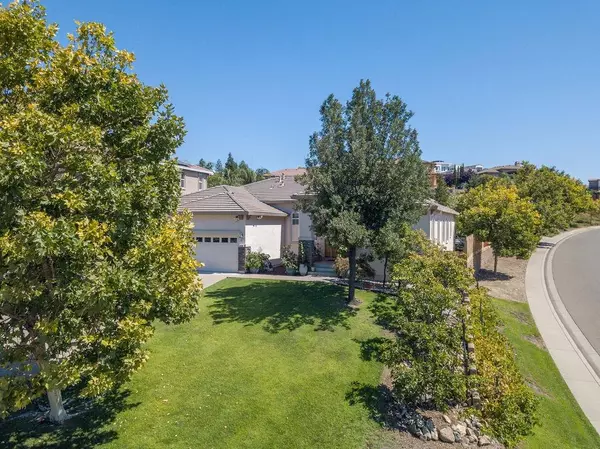$940,000
$975,000
3.6%For more information regarding the value of a property, please contact us for a free consultation.
4 Beds
3 Baths
2,555 SqFt
SOLD DATE : 11/21/2023
Key Details
Sold Price $940,000
Property Type Single Family Home
Sub Type Single Family Residence
Listing Status Sold
Purchase Type For Sale
Square Footage 2,555 sqft
Price per Sqft $367
Subdivision Broadstone
MLS Listing ID 223083655
Sold Date 11/21/23
Bedrooms 4
Full Baths 2
HOA Y/N No
Originating Board MLS Metrolist
Year Built 2003
Lot Size 0.357 Acres
Acres 0.3572
Property Description
Welcome to the hills of Talus Ridge in Broadstone, Folsom's premier community with no HOA and Mello Roos under $600/year. This 2,555 sq ft single-story is perched upon a large, fully landscaped 0.37-acre corner lot that offers tantalizing valley, sunset, and city-light views. Lovingly maintained and updated, the home features newer granite in the kitchen and baths, newer engineered hardwood flooring, both covered and open outdoor entertaining areas, and a fully finished and insulated 10'x12' detached retreat with loft space - perfect for today's remote work environment. The spacious kitchen is expertly laid out & features double ovens, a gas cooktop, a center island, and a raised dining/serving bar; in total approximately 36 linear feet of granite counter area! This is a terrific floor plan with the perfect mix of open spaces & private retreats. Electricity is supplied by SMUD, not PG&E, so your costs are less with greater reliability. Come explore Folsom's historic district, its 2 lakes, river access, golf, excellent schools, casual and fine dining, and exclusive shopping to see why Folsom was recently named the #1 rated town in California in which to raise your family.
Location
State CA
County Sacramento
Area 10630
Direction 50 to E.Bidwell right onto Iron Point Rd Left onto Serpa Way Left onto Catterline Way. House is on corner of Catterline and Listowe.
Rooms
Family Room Deck Attached, Great Room
Master Bathroom Shower Stall(s), Double Sinks, Soaking Tub, Granite, Tile, Walk-In Closet, Window
Master Bedroom 14x19
Bedroom 2 11x15
Bedroom 3 11x12
Bedroom 4 11x11
Living Room 14x14 Cathedral/Vaulted
Dining Room Formal Area
Kitchen Breakfast Area, Pantry Cabinet, Granite Counter, Island
Interior
Heating Central, MultiZone
Cooling Ceiling Fan(s), Central, MultiZone
Flooring Tile, Wood
Fireplaces Number 1
Fireplaces Type Family Room, Gas Log
Window Features Dual Pane Full
Appliance Free Standing Refrigerator, Gas Cook Top, Gas Water Heater, Hood Over Range, Dishwasher, Disposal, Double Oven, Plumbed For Ice Maker
Laundry Cabinets, Sink, Electric, Gas Hook-Up, Inside Room
Exterior
Garage Attached, Garage Door Opener, Garage Facing Front, Uncovered Parking Spaces 2+, Guest Parking Available, Interior Access
Garage Spaces 3.0
Fence Wood
Utilities Available Cable Available, Dish Antenna, Electric, Internet Available, Natural Gas Connected
View City Lights, Valley
Roof Type Tile
Street Surface Paved
Porch Front Porch, Covered Deck, Uncovered Deck, Uncovered Patio
Private Pool No
Building
Lot Description Auto Sprinkler F&R, Corner, Curb(s)/Gutter(s), Shape Regular, Street Lights, Landscape Back, Landscape Front
Story 1
Foundation Raised
Sewer In & Connected, Public Sewer
Water Public
Architectural Style Ranch, Contemporary
Schools
Elementary Schools Folsom-Cordova
Middle Schools Folsom-Cordova
High Schools Folsom-Cordova
School District Sacramento
Others
Senior Community No
Tax ID 072-2050-021-0000
Special Listing Condition None
Pets Description Yes
Read Less Info
Want to know what your home might be worth? Contact us for a FREE valuation!

Our team is ready to help you sell your home for the highest possible price ASAP

Bought with eXp Realty of California Inc

Helping real estate be simple, fun and stress-free!
1891 E Roseville Pkwy STE 180, 948 B Lincoln Way 10076 Alta Sierra Dr., Valley, CA, 95949






