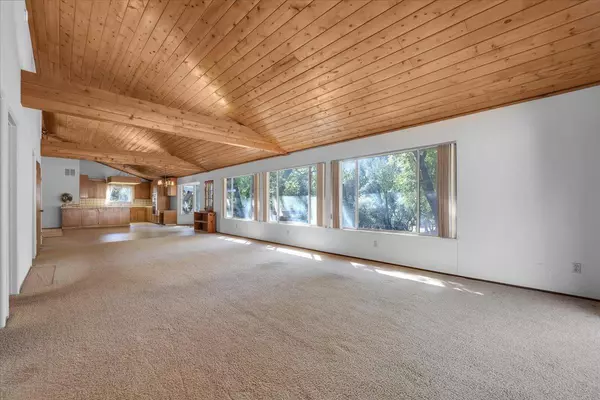$512,000
$465,000
10.1%For more information regarding the value of a property, please contact us for a free consultation.
3 Beds
2 Baths
2,594 SqFt
SOLD DATE : 10/12/2023
Key Details
Sold Price $512,000
Property Type Single Family Home
Sub Type Single Family Residence
Listing Status Sold
Purchase Type For Sale
Square Footage 2,594 sqft
Price per Sqft $197
Subdivision Tuolumne Rd- Standard
MLS Listing ID 223088265
Sold Date 10/12/23
Bedrooms 3
Full Baths 2
HOA Y/N No
Originating Board MLS Metrolist
Year Built 1980
Lot Size 2.570 Acres
Acres 2.57
Property Description
Your Ideal 2.57-Acre Retreat Awaits! This charming 2594 sqft residence in Sonora. Boasting 3 bedrooms, 2 bathrooms, and a generous living space, this home offers endless possibilities for those with a vision and a desire to transform a diamond in the rough into a cherished gem. Stroll through your private oasis adorned with oak trees, providing both shade and serenity. Cozy up by the fireplace in the spacious living room during chilly evenings, and take in scenic views year-round. The country-style kitchen has lots of storage and a enclosed pantry, while the master suite offers a private sanctuary. With a Bonus room that could be used for a home office or guest room. With an attached two-car garage and ample outdoor space, this property provides room for all your dreams. Embrace the serene charm of Curtis Creek Ranches while remaining close to Sonora's amenities. Don't let this opportunity slip away; schedule a viewing today and start envisioning your dream home!
Location
State CA
County Tuolumne
Area 22045
Direction Take CA-108 E to N Hess Ave in East Sonora. Take the Hess Ave exit from CA-108 E Turn right onto N Hess Ave Turn left onto Tuolumne Rd Turn left onto Black Oak Rd Turn left onto Baron Ranch Rd Turn left onto Curtis Cir Take right onto Curtis Cir Take left onto Curtis Cir Driveway on left -look for sign
Rooms
Master Bedroom Walk-In Closet
Living Room Cathedral/Vaulted, Open Beam Ceiling
Dining Room Space in Kitchen, Dining/Living Combo
Kitchen Pantry Closet, Tile Counter
Interior
Interior Features Cathedral Ceiling, Open Beam Ceiling
Heating Floor Furnace
Cooling Ceiling Fan(s), Evaporative Cooler
Flooring Carpet, Linoleum, Vinyl
Fireplaces Number 1
Fireplaces Type Living Room, Wood Burning, Free Standing
Appliance Dishwasher
Laundry Dryer Included, Washer Included, Inside Area, Inside Room
Exterior
Parking Features Garage Facing Side
Garage Spaces 1.0
Utilities Available Cable Available, Propane Tank Leased, Electric, Internet Available, See Remarks
View Hills, Woods
Roof Type Composition
Topography Downslope,Hillside,Snow Line Below,Level,Lot Grade Varies,Trees Few
Porch Uncovered Deck
Private Pool No
Building
Lot Description Private, Shape Irregular
Story 2
Foundation ConcretePerimeter
Sewer Septic Connected, See Remarks, Septic System
Water Well, See Remarks
Level or Stories Two
Schools
Elementary Schools Curtis Creek
Middle Schools Curtis Creek
High Schools Sonora Union High
School District Tuolumne
Others
Senior Community No
Tax ID 098-040-006
Special Listing Condition Probate Listing
Read Less Info
Want to know what your home might be worth? Contact us for a FREE valuation!

Our team is ready to help you sell your home for the highest possible price ASAP

Bought with Non-MLS Office
Helping real estate be simple, fun and stress-free!
1891 E Roseville Pkwy STE 180, 948 B Lincoln Way 10076 Alta Sierra Dr., Valley, CA, 95949






