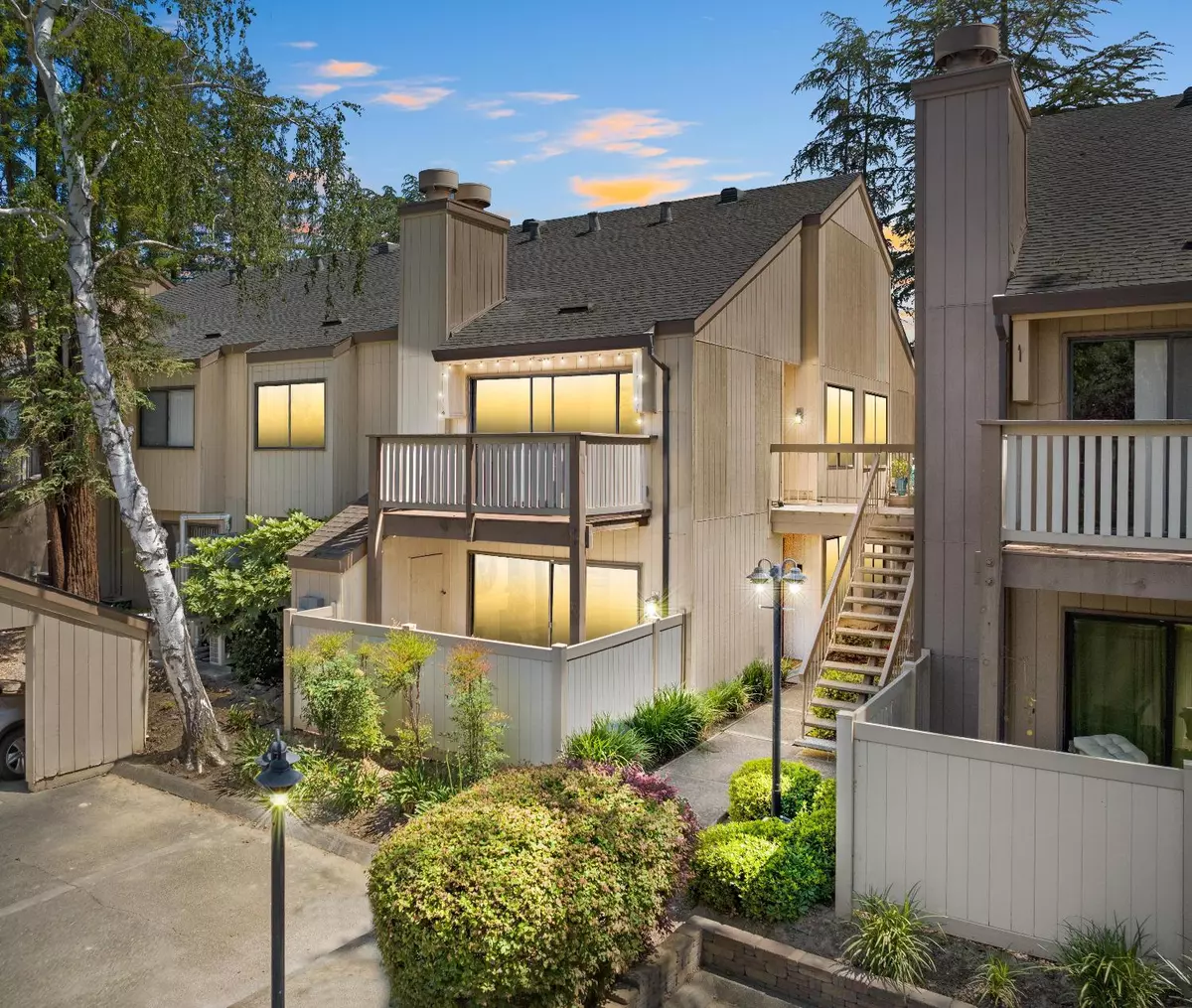$243,000
$239,000
1.7%For more information regarding the value of a property, please contact us for a free consultation.
1 Bed
1 Bath
733 SqFt
SOLD DATE : 07/21/2023
Key Details
Sold Price $243,000
Property Type Condo
Sub Type Condominium
Listing Status Sold
Purchase Type For Sale
Square Footage 733 sqft
Price per Sqft $331
Subdivision Woodside Condos
MLS Listing ID 223053028
Sold Date 07/21/23
Bedrooms 1
Full Baths 1
HOA Fees $464/mo
HOA Y/N Yes
Originating Board MLS Metrolist
Year Built 2000
Property Description
Welcome to the gated community of Alicante Villas. This move-in ready condo has 1 bedroom/1 bath and offers a great open plan layout with a living room that features a fireplace and slider out to the private patio. The kitchen features granite counters, stainless steel appliances and plenty of cabinet space, as well as a dining space with beautiful laminate hardwood flooring throughout. Recent updates include: fresh paint, a new black stainless kitchen sink and faucet, newer appliances, new bathroom fixtures, new blinds and updated light fixtures. This unit offers plenty of storage space as well, with 2 large bedroom closets, a large linen closet in the bathroom, a very large storage closet in the hallway and an outdoor storage closet outside, off the patio. When you enter the complex, you leave the world behind to enjoy a peaceful, idyllic setting with beautiful landscaping, walking paths and green space. Amenities include a pool and spa, laundry on site, workout room and clubhouse. This unit has its own reserved parking spot. Walk or bike to great restaurants, coffee and shopping. Sac State is located nearby and it's just a quick drive to Midtown/Downtown.
Location
State CA
County Sacramento
Area 10825
Direction From Hwy 50 make a left onto Howe Avenue. Turn right onto Sierra Blvd. Make a right into the Alicante Villas gate. Proceed straight through gate and veer left, condo will be on your right, across from the laundry and pool area.
Rooms
Master Bedroom Ground Floor
Living Room Great Room
Dining Room Space in Kitchen
Kitchen Granite Counter
Interior
Interior Features Storage Area(s)
Heating Central, Fireplace(s)
Cooling Central
Flooring Laminate
Fireplaces Number 1
Fireplaces Type Living Room, Stone, Wood Burning
Window Features Dual Pane Full
Appliance Free Standing Refrigerator, Gas Water Heater, Dishwasher, Disposal, Microwave, Free Standing Electric Range
Laundry See Remarks
Exterior
Garage No Garage, Assigned
Fence Vinyl
Pool Built-In, Common Facility, Fenced
Utilities Available Cable Available, Public, Electric, Internet Available, Natural Gas Connected
Amenities Available Pool, Clubhouse, Exercise Room, Spa/Hot Tub, Laundry Coin
Roof Type Composition
Topography Level,Lot Grade Varies
Street Surface Paved
Porch Enclosed Patio
Private Pool Yes
Building
Lot Description Curb(s)/Gutter(s), Gated Community, Greenbelt
Story 1
Unit Location Ground Floor,Lower Level
Foundation Slab
Sewer Sewer Connected, Public Sewer
Water Other
Architectural Style Traditional
Level or Stories One
Schools
Elementary Schools San Juan Unified
Middle Schools San Juan Unified
High Schools San Juan Unified
School District Sacramento
Others
HOA Fee Include MaintenanceExterior, MaintenanceGrounds, Security, Sewer, Trash, Water, Pool
Senior Community No
Restrictions Signs,Exterior Alterations,Guests,Parking
Tax ID 294-0270-001-0086
Special Listing Condition None
Pets Description Yes
Read Less Info
Want to know what your home might be worth? Contact us for a FREE valuation!

Our team is ready to help you sell your home for the highest possible price ASAP

Bought with Big Block Realty North

Helping real estate be simple, fun and stress-free!
1891 E Roseville Pkwy STE 180, 948 B Lincoln Way 10076 Alta Sierra Dr., Valley, CA, 95949

