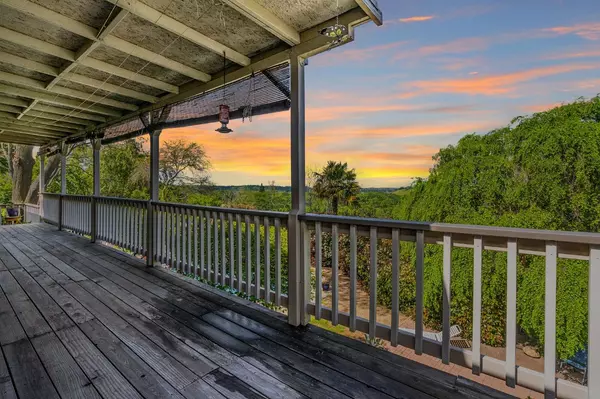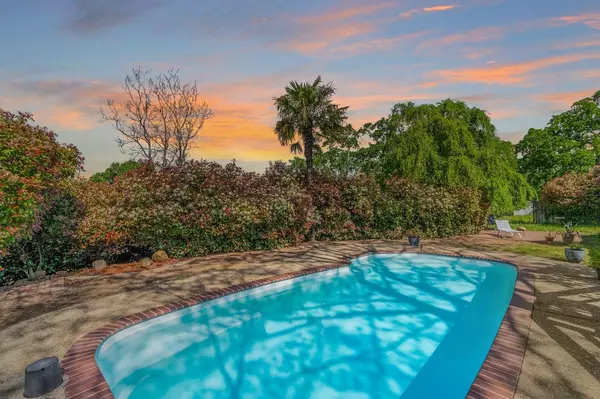$465,000
$479,000
2.9%For more information regarding the value of a property, please contact us for a free consultation.
3 Beds
2 Baths
1,923 SqFt
SOLD DATE : 06/13/2023
Key Details
Sold Price $465,000
Property Type Single Family Home
Sub Type Single Family Residence
Listing Status Sold
Purchase Type For Sale
Square Footage 1,923 sqft
Price per Sqft $241
Subdivision Rancho Calaveras
MLS Listing ID 223033148
Sold Date 06/13/23
Bedrooms 3
Full Baths 2
HOA Y/N No
Originating Board MLS Metrolist
Year Built 1989
Lot Size 0.530 Acres
Acres 0.53
Property Description
Beautiful 3 bed, 2 bath home + large bonus room that can be used as a 4th bed or office/den. The laminate wood flooring in the main living areas creates a warm & inviting atmosphere, complemented by recessed decorative lighting that adds a touch of elegance to the home. Extra cabinetry in the dining/kitchen area provides ample space for all your cooking essentials, while the beautiful open wood beamed ceilings & wood-burning stove create a cozy ambiance when relaxing with family. Step outside onto the large covered deck & take in the breathtaking views of Mt Diablo. The mature landscaping surrounding the property offers brilliant seasonal colors, with a well-producing lemon citrus tree adding to the charm of this gorgeous home. Oversized laundry/mud room offers a bonus storage area, could be used as a walk-in pantry. If you're looking for extra space for your hobbies or home fitness routine, the large area under the home is perfect for a workshop or home gym. And if you love the outdoors, there is side parking for a boat/RV, and the built-in swimming pool with a private backyard setting, provide plenty of opportunities for outdoor fun and relaxation. Freshly painted interiors & pride of ownership throughout, this home is ready for you to move in and make it your own.
Location
State CA
County Calaveras
Area 22033
Direction From Stockton- Hwy 99 to Highway 26, Right onto Jenny Lind Road, Left on Baldwin, home will be on the left hand side.
Rooms
Basement Partial
Master Bathroom Shower Stall(s), Tile
Master Bedroom Walk-In Closet, Outside Access
Living Room Open Beam Ceiling
Dining Room Space in Kitchen, Dining/Living Combo, Formal Area
Kitchen Breakfast Area, Tile Counter
Interior
Interior Features Open Beam Ceiling
Heating Central, Wood Stove, Natural Gas
Cooling Ceiling Fan(s), Central
Flooring Laminate, Tile
Fireplaces Number 1
Fireplaces Type Living Room, Free Standing, Wood Stove
Window Features Dual Pane Full
Appliance Free Standing Gas Oven, Free Standing Gas Range, Dishwasher
Laundry Dryer Included, Washer Included, See Remarks, Inside Area
Exterior
Parking Features RV Access, See Remarks
Pool Built-In
Utilities Available Cable Available, DSL Available, Internet Available
View Panoramic, Hills, Mountains
Roof Type Composition
Topography Snow Line Below,Lot Grade Varies,Trees Many
Street Surface Paved
Porch Covered Deck
Private Pool Yes
Building
Lot Description Shape Regular, Landscape Back, See Remarks
Story 1
Foundation Raised
Sewer Septic System
Water Public
Architectural Style Contemporary
Level or Stories One
Schools
Elementary Schools Calaveras Unified
Middle Schools Calaveras Unified
High Schools Calaveras Unified
School District Calaveras
Others
Senior Community No
Tax ID 070-033-006
Special Listing Condition None
Read Less Info
Want to know what your home might be worth? Contact us for a FREE valuation!

Our team is ready to help you sell your home for the highest possible price ASAP

Bought with The Molina Real Estate Group
Helping real estate be simple, fun and stress-free!
1891 E Roseville Pkwy STE 180, 948 B Lincoln Way 10076 Alta Sierra Dr., Valley, CA, 95949






