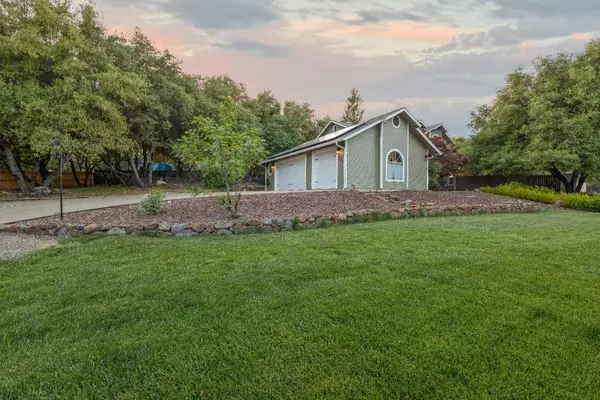$825,000
$825,000
For more information regarding the value of a property, please contact us for a free consultation.
4 Beds
3 Baths
2,088 SqFt
SOLD DATE : 06/13/2023
Key Details
Sold Price $825,000
Property Type Single Family Home
Sub Type Single Family Residence
Listing Status Sold
Purchase Type For Sale
Square Footage 2,088 sqft
Price per Sqft $395
MLS Listing ID 223042777
Sold Date 06/13/23
Bedrooms 4
Full Baths 2
HOA Y/N No
Originating Board MLS Metrolist
Year Built 1993
Lot Size 1.040 Acres
Acres 1.04
Property Description
Welcome to your dream oasis, nestled on a serene acre, surrounded by majestic trees and lush greenery. This property boasts a host of modern updates, open floor plan and energy-efficient features, making it the ideal home for those who crave both style and sustainability. As you step inside, you are greeted with a beautifully updated interior, complete with gleaming hardwood floors, newer interior paint, and custom cabinets throughout. The granite slab kitchen is a chef's dream, with stainless steel appliances and an eye-catching designer subway tile backsplash, perfect for entertaining guests. The updated bathrooms with modern finishes create a spa-like retreat in the comfort of your own home. While the master bedroom balcony offers a restful oasis, overlooking the park-like backyard & pool. This home is also equipped with owned solar, ensuring that you can enjoy all the modern amenities you desire, while still remaining environmentally conscious and energy efficient. Step outside and experience the tranquility of your own private oasis, with covered & uncovered patios, perfect for enjoying the California sun. Located in a highly desirable neighborhood, this home offers both style and functionality. Don't miss out on owning this California dream!
Location
State CA
County El Dorado
Area 12603
Direction Hwy 50 to Cameron Park Drive - Right on Meder to Left on Harrell. Corner house on Meder at Harrell.
Rooms
Master Bathroom Shower Stall(s), Double Sinks, Soaking Tub
Master Bedroom Balcony, Walk-In Closet
Living Room Other
Dining Room Breakfast Nook, Space in Kitchen, Formal Area
Kitchen Breakfast Area, Granite Counter, Island
Interior
Interior Features Formal Entry
Heating Central, Wood Stove
Cooling Ceiling Fan(s), Central, Ductless, Whole House Fan
Flooring Carpet, Wood
Fireplaces Number 1
Fireplaces Type Living Room, Wood Burning, Wood Stove
Appliance Free Standing Gas Oven, Free Standing Gas Range, Dishwasher, Disposal, Plumbed For Ice Maker
Laundry Cabinets, Laundry Closet, Dryer Included, Sink, Electric, Ground Floor, Washer Included, Inside Room
Exterior
Parking Features Attached, Boat Storage, RV Storage, Uncovered Parking Spaces 2+, Guest Parking Available, Workshop in Garage
Garage Spaces 3.0
Fence Back Yard, Metal, Fenced, Wood
Pool Built-In, Dark Bottom, Pool Sweep, Fenced, Heat None
Utilities Available Cable Available, Propane Tank Leased, Public
Roof Type Composition
Topography Level,Trees Few
Street Surface Paved,Gravel
Porch Front Porch, Enclosed Patio
Private Pool Yes
Building
Lot Description Auto Sprinkler F&R, Corner, Cul-De-Sac, Landscape Back, Landscape Front
Story 2
Foundation Raised, Slab
Sewer Septic Connected, Septic System
Water Public
Architectural Style Contemporary
Schools
Elementary Schools Buckeye Union
Middle Schools Buckeye Union
High Schools El Dorado Union High
School District El Dorado
Others
Senior Community No
Tax ID 070-063-078-000
Special Listing Condition Offer As Is
Pets Allowed Yes
Read Less Info
Want to know what your home might be worth? Contact us for a FREE valuation!

Our team is ready to help you sell your home for the highest possible price ASAP

Bought with Keller Williams Realty Folsom

Helping real estate be simple, fun and stress-free!
1891 E Roseville Pkwy STE 180, 948 B Lincoln Way 10076 Alta Sierra Dr., Valley, CA, 95949






