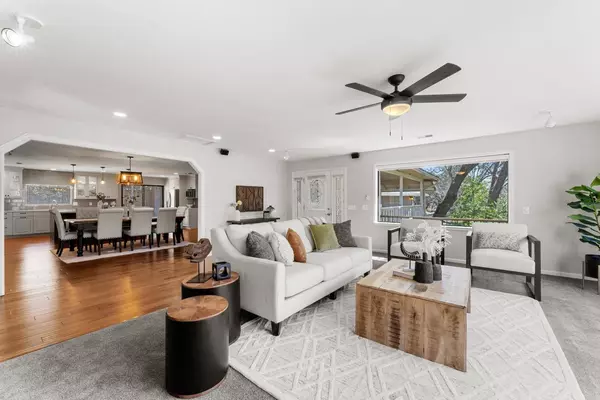$750,000
$744,000
0.8%For more information regarding the value of a property, please contact us for a free consultation.
3 Beds
3 Baths
2,547 SqFt
SOLD DATE : 05/05/2023
Key Details
Sold Price $750,000
Property Type Single Family Home
Sub Type Single Family Residence
Listing Status Sold
Purchase Type For Sale
Square Footage 2,547 sqft
Price per Sqft $294
MLS Listing ID 223021643
Sold Date 05/05/23
Bedrooms 3
Full Baths 3
HOA Y/N No
Originating Board MLS Metrolist
Year Built 1975
Lot Size 1.080 Acres
Acres 1.08
Property Description
Welcome to your dream country home on acreage! This stunning property boasts not one, but two primary suites, making it the perfect choice for families or those who love to host guests. With three baths, there is no need to wait in line for the shower! But that's not all - this home has just undergone a beautiful renovation, including a brand-new kitchen that is sure to impress any chef. The open-concept design allows for easy entertaining and socializing, while the high-end finishes and appliances will make cooking a pleasure. The property itself is just as impressive, with plenty of space to enjoy the great outdoors. Whether you want to take a stroll through the neighborhood, enjoy a picnic on the property, or simply relax on the porch and take in the view, this home has it all. Don't miss your chance to own this beautiful country home with room for your toys and covered RV parking.
Location
State CA
County El Dorado
Area 12603
Direction French creek to Holly to Trotter to address
Rooms
Master Bathroom Closet, Double Sinks, Granite, Stone, Tile
Master Bedroom Balcony, Ground Floor, Walk-In Closet, Outside Access, Sitting Area
Living Room Great Room, View
Dining Room Dining Bar, Skylight(s), Space in Kitchen, Formal Area
Kitchen Pantry Closet, Quartz Counter, Island
Interior
Interior Features Skylight Tube
Heating Central, Propane Stove, Fireplace(s)
Cooling Ceiling Fan(s), Central
Flooring Carpet, Simulated Wood, Tile, Wood
Fireplaces Number 2
Fireplaces Type Dining Room, Family Room, Wood Burning, Gas Piped
Appliance Built-In Electric Oven, Free Standing Gas Range, Free Standing Refrigerator, Gas Cook Top, Built-In Gas Range, Hood Over Range, Dishwasher, Disposal, Microwave, Plumbed For Ice Maker, Self/Cont Clean Oven, Electric Water Heater
Laundry Dryer Included, Space For Frzr/Refr, Washer Included, Inside Room
Exterior
Exterior Feature Balcony, Dog Run, Uncovered Courtyard
Parking Features Boat Storage, Covered, RV Storage, Garage Door Opener, Uncovered Parking Spaces 2+, Garage Facing Side, Guest Parking Available, Other
Garage Spaces 2.0
Carport Spaces 3
Fence Back Yard, Vinyl, Wood
Utilities Available Propane Tank Leased, Public, Internet Available
View Pasture
Roof Type Shingle
Topography Downslope,Rolling,Snow Line Below,Lot Grade Varies
Street Surface Asphalt
Porch Front Porch, Uncovered Deck, Uncovered Patio, Wrap Around Porch
Private Pool No
Building
Lot Description Corner, Private, Garden, Stream Seasonal
Story 1
Foundation Combination
Sewer Septic System
Water Meter on Site
Architectural Style Contemporary
Level or Stories Two
Schools
Elementary Schools Buckeye Union
Middle Schools Buckeye Union
High Schools El Dorado Union High
School District El Dorado
Others
Senior Community No
Tax ID 090-320-033-000
Special Listing Condition None
Pets Allowed Yes
Read Less Info
Want to know what your home might be worth? Contact us for a FREE valuation!

Our team is ready to help you sell your home for the highest possible price ASAP

Bought with RE/MAX Gold Cameron Park

Helping real estate be simple, fun and stress-free!
1891 E Roseville Pkwy STE 180, 948 B Lincoln Way 10076 Alta Sierra Dr., Valley, CA, 95949






