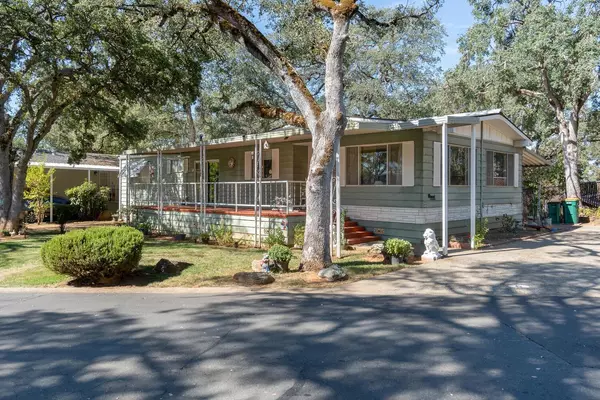$165,000
$167,000
1.2%For more information regarding the value of a property, please contact us for a free consultation.
2 Beds
2 Baths
1,440 SqFt
SOLD DATE : 04/26/2023
Key Details
Sold Price $165,000
Property Type Manufactured Home
Sub Type Double Wide
Listing Status Sold
Purchase Type For Sale
Square Footage 1,440 sqft
Price per Sqft $114
MLS Listing ID 222103125
Sold Date 04/26/23
Bedrooms 2
Full Baths 2
HOA Y/N No
Originating Board MLS Metrolist
Land Lease Amount 775.0
Year Built 1974
Lot Size 1,002 Sqft
Acres 0.023
Property Description
Greenstone Estates 55+ community presents this charming 2 bedroom home located near the clubhouse. Covered front porch greets you as you make your way to the front door that leads you to the spacious floor plan that showcases natural light flooding in through the large picture windows, separate family and living rooms, cozy pellet stove and built in cabinetry. Light and bright kitchen features an abundance of cabinetry, dining bar and wood counter tops. Retire to the primary suite that has 2 closets, tub, dual sinks and stall shower. Take advantage of having a spacious laundry room. Relax and take in the peaceful setting from the covered front porch. Beautiful landscaping, large shed for storage, back patio area and tons of extra parking on the long driveway. Great location with easy access to the freeway.
Location
State CA
County El Dorado
Area 12603
Direction Mother Lode Drive to Old French Town Road. Right into the park.
Rooms
Living Room Deck Attached, Great Room
Dining Room Dining Bar, Dining/Living Combo
Kitchen Pantry Cabinet, Wood Counter
Interior
Heating Pellet Stove, Central
Cooling Central
Flooring Carpet, Laminate, Vinyl
Fireplaces Number 1
Fireplaces Type Pellet Stove, Family Room
Appliance Free Standing Gas Range, Free Standing Refrigerator, Hood Over Range, Dishwasher
Laundry Inside Room
Exterior
Exterior Feature Carport Awning, Patio Awning
Parking Features Covered, Guest Parking Available
Utilities Available Propane, Dish Antenna, Individual Electric Meter
Roof Type Composition
Topography Level
Porch Covered Deck, Porch
Building
Lot Description Landscape Misc, Close to Clubhouse, Front Yard, Landscape Front
Foundation Slab
Sewer Sewer Connected
Water Public
Schools
Elementary Schools Buckeye Union
Middle Schools Buckeye Union
High Schools El Dorado Union High
School District El Dorado
Others
Senior Community Yes
Special Listing Condition None
Read Less Info
Want to know what your home might be worth? Contact us for a FREE valuation!

Our team is ready to help you sell your home for the highest possible price ASAP

Bought with Lyon RE El Dorado Hills/Folsom

Helping real estate be simple, fun and stress-free!
1891 E Roseville Pkwy STE 180, 948 B Lincoln Way 10076 Alta Sierra Dr., Valley, CA, 95949






